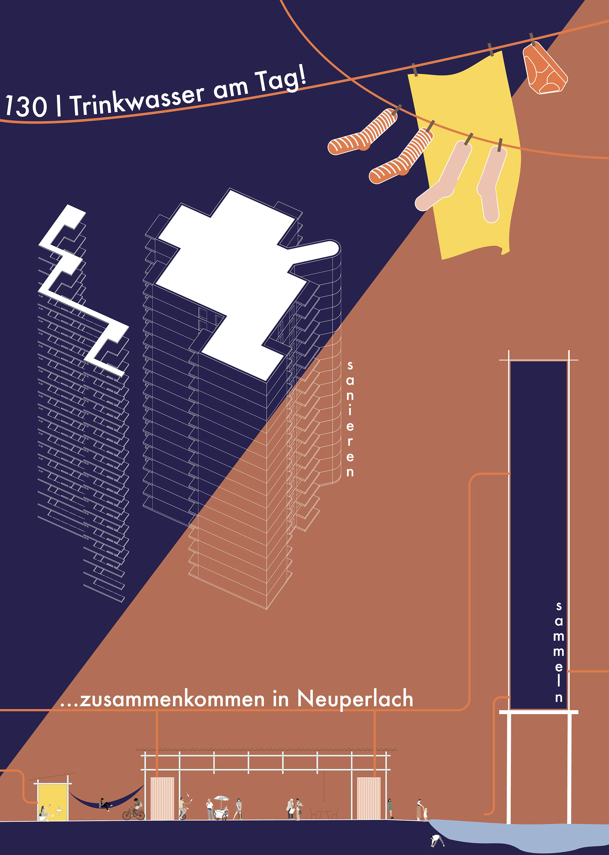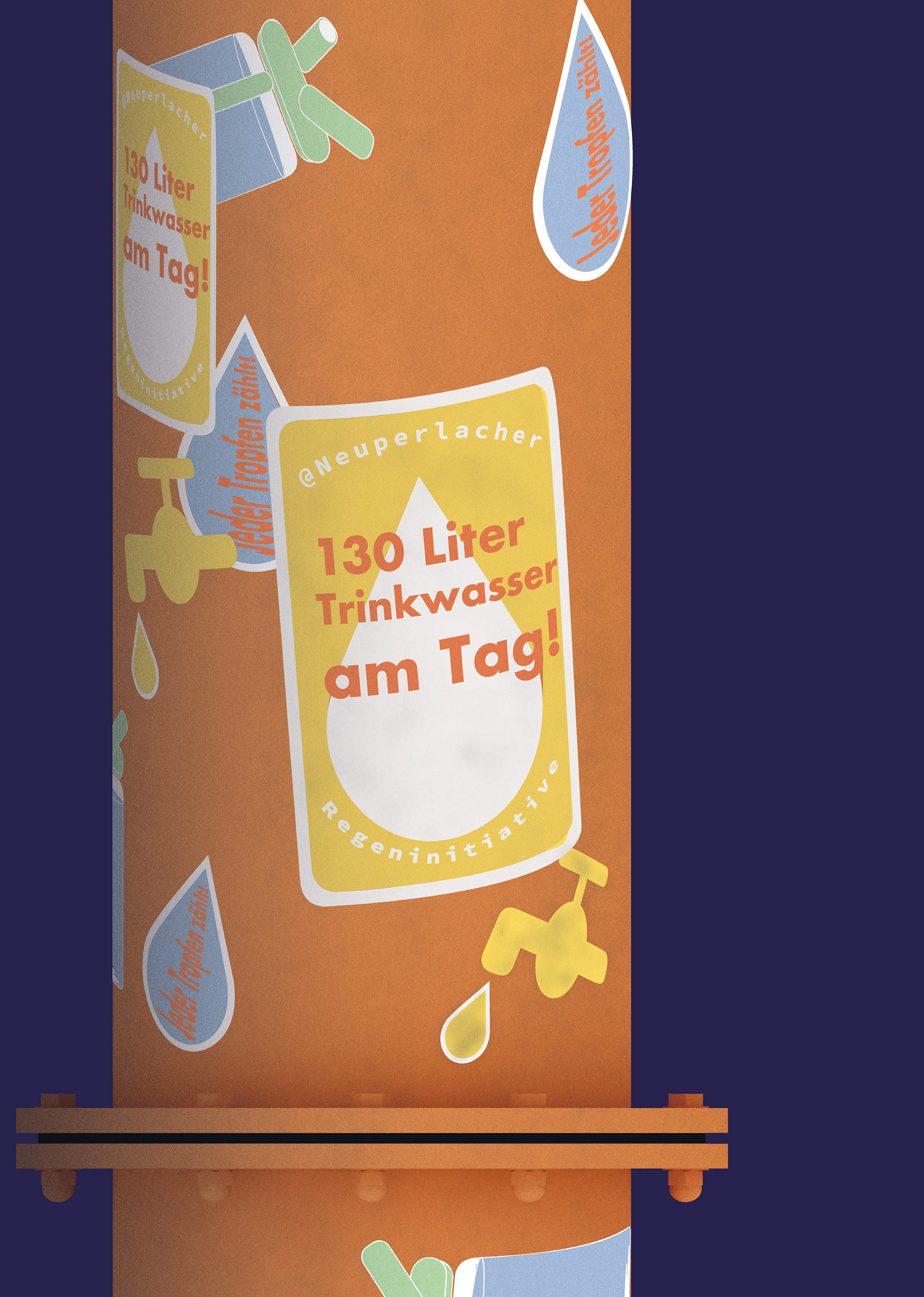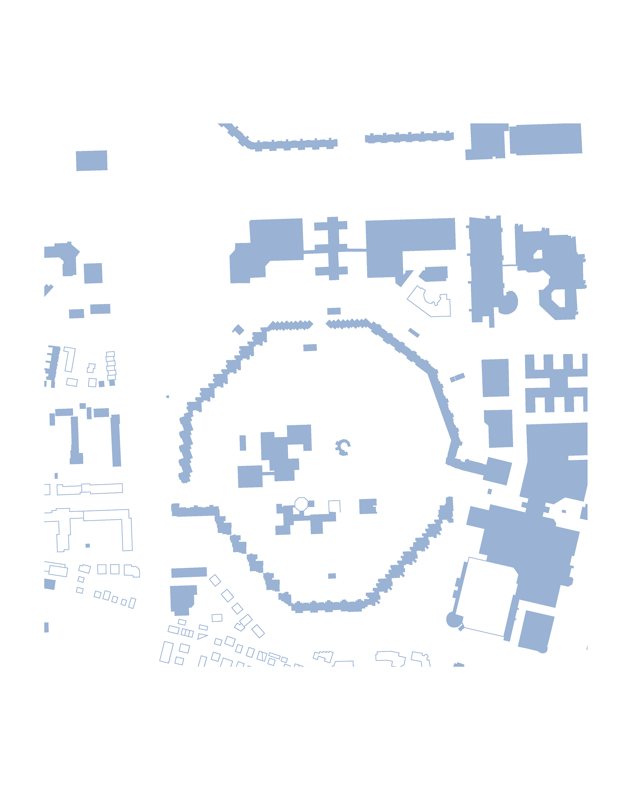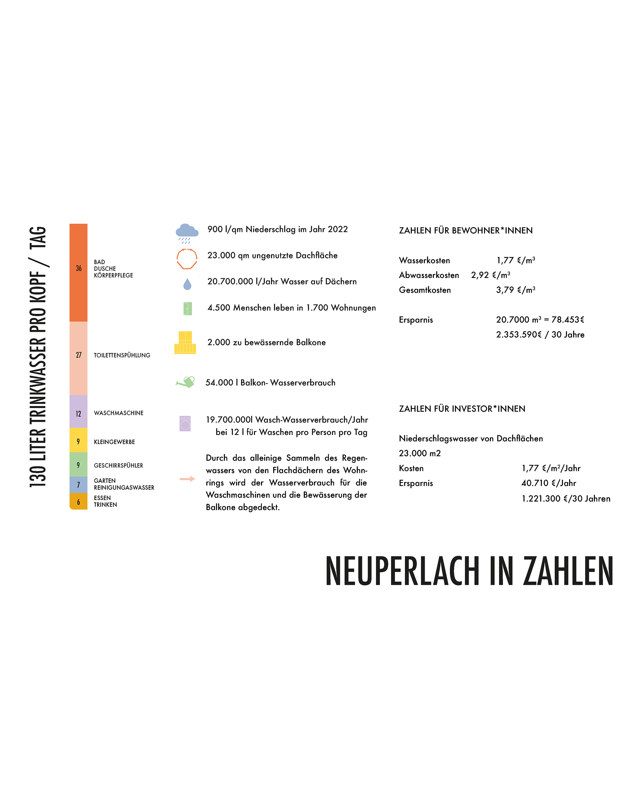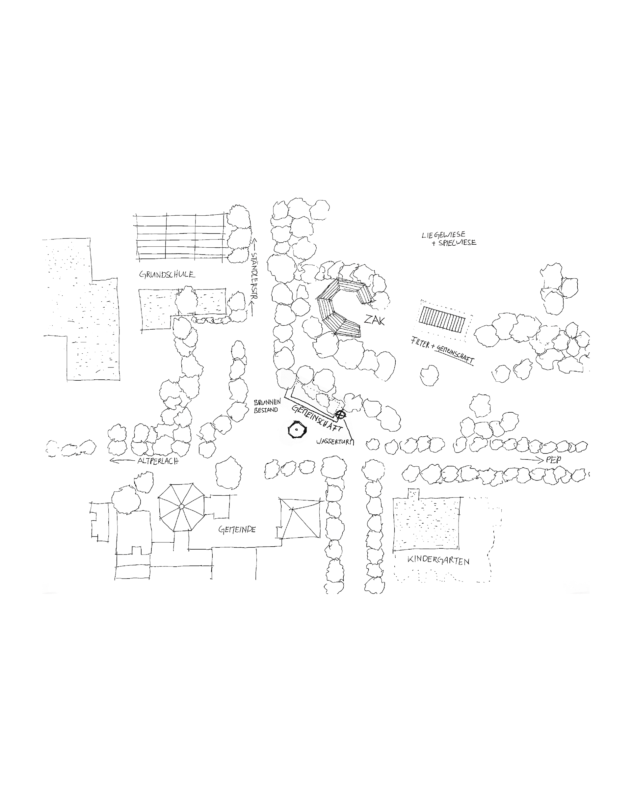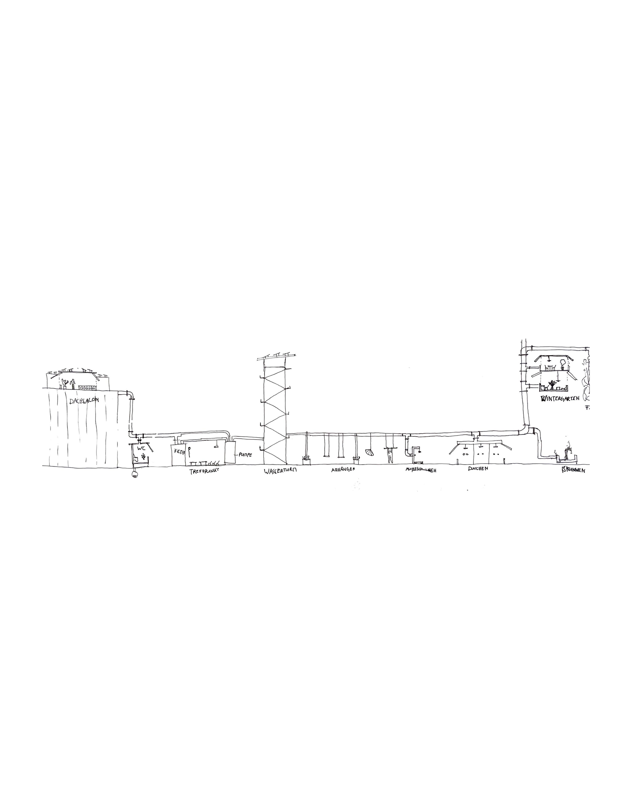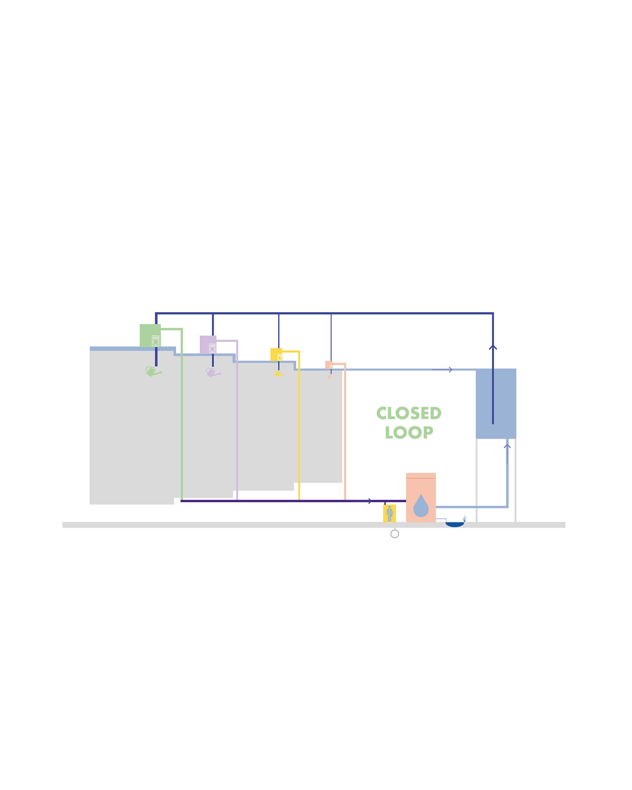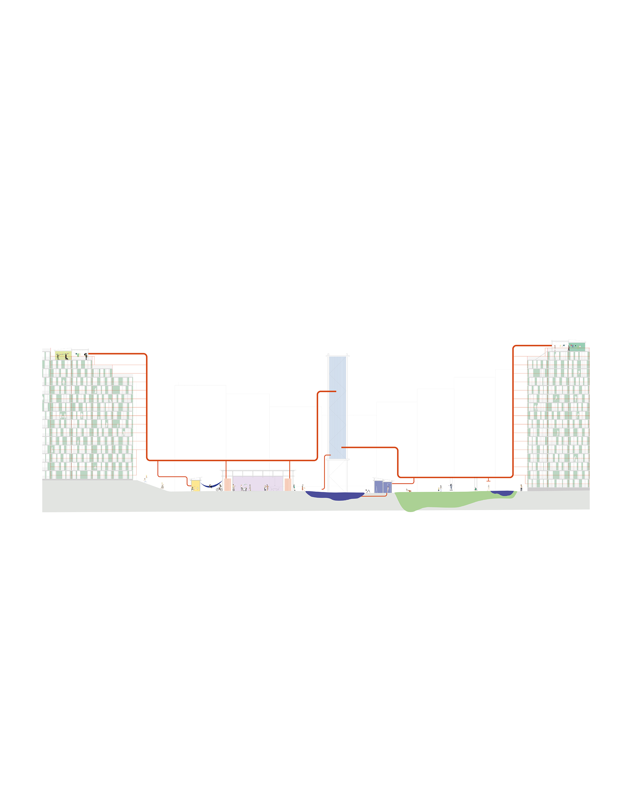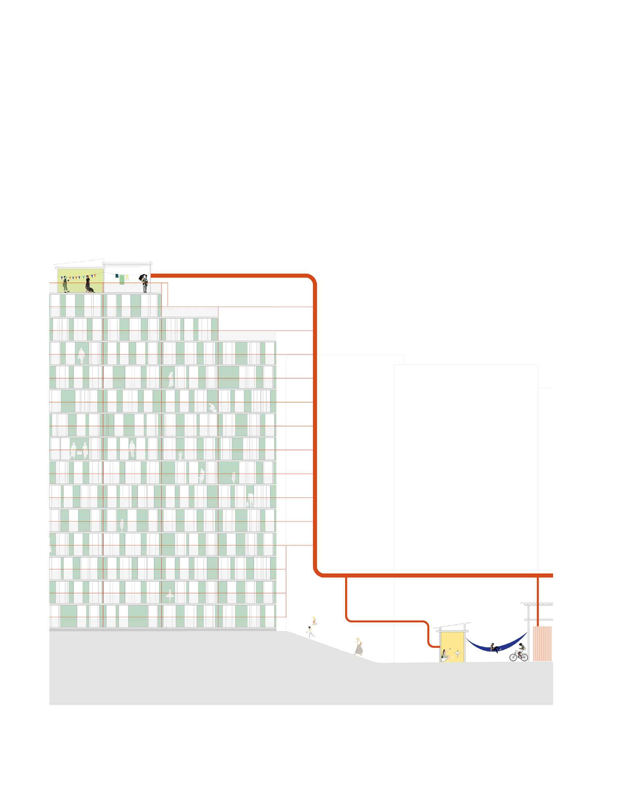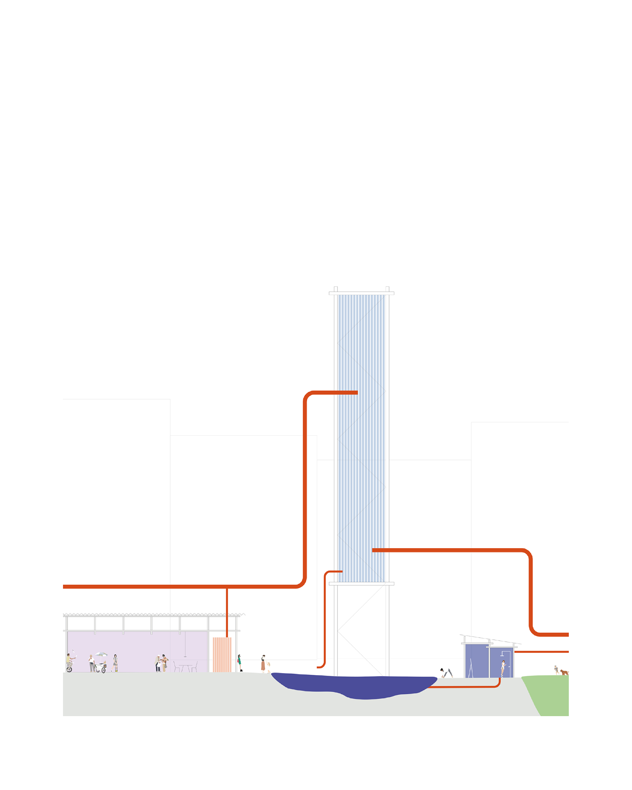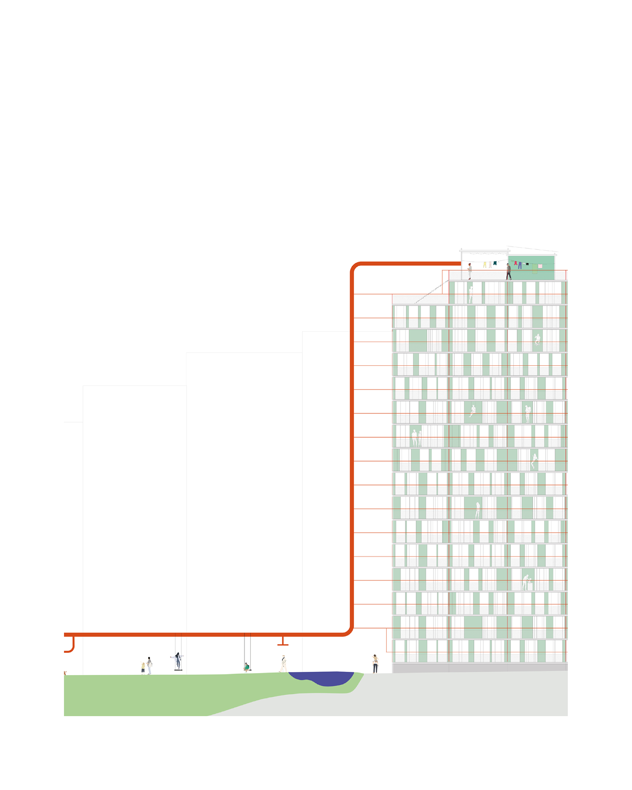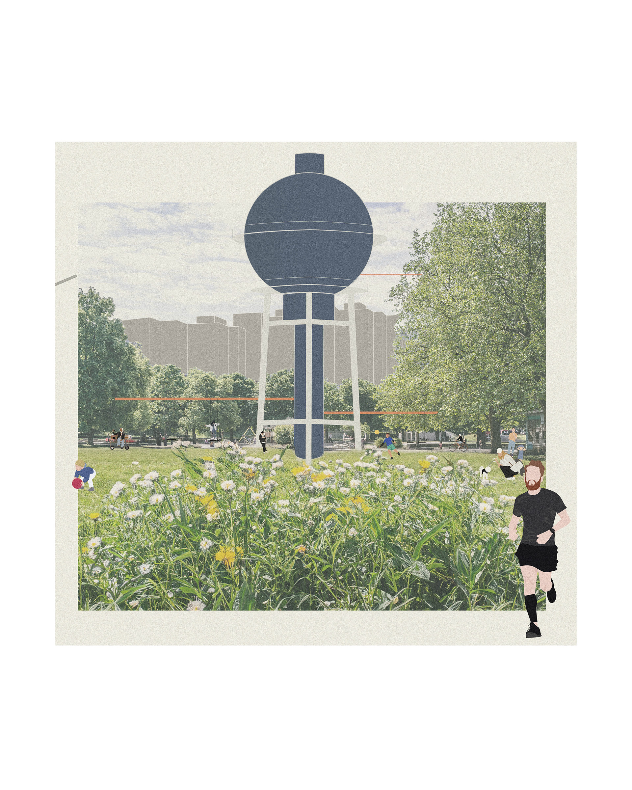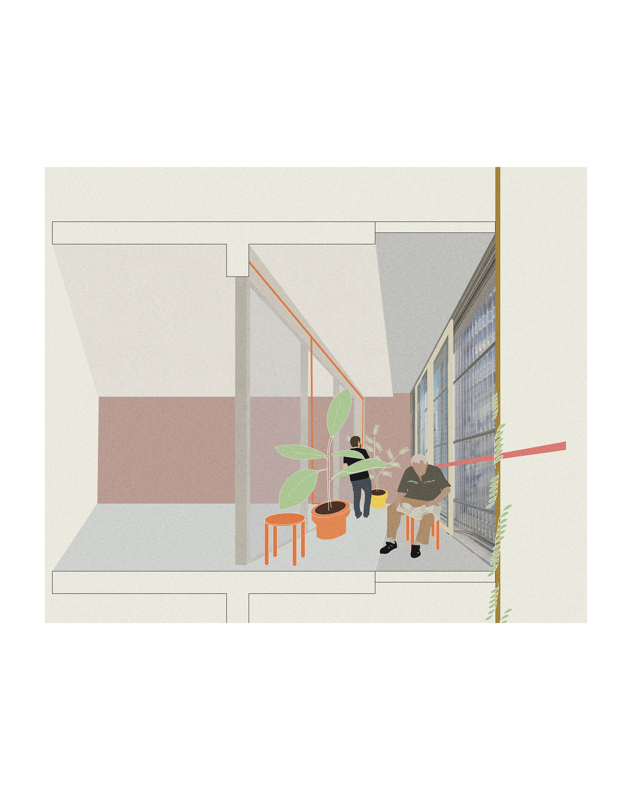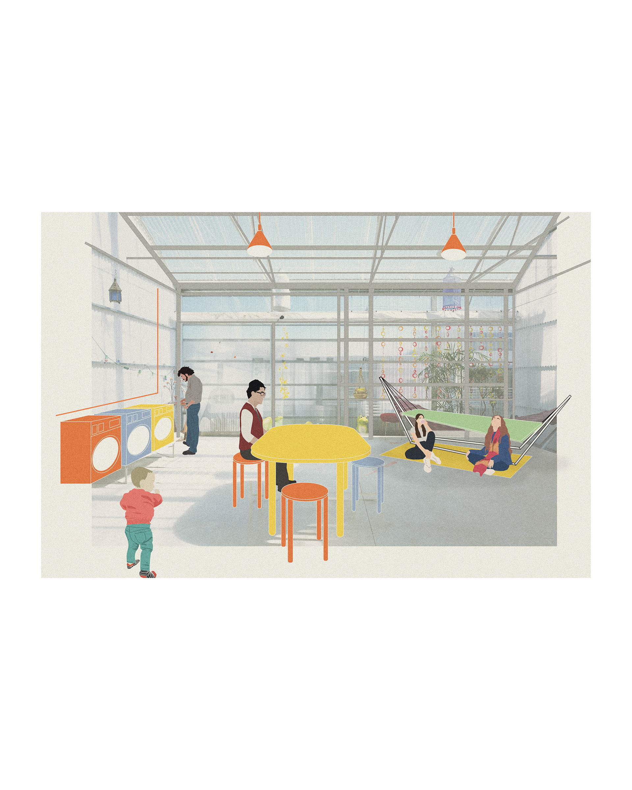Additional Space | 2022-2024
The extension is located near Erlangen, Germany, where my brother and his family have returned to our childhood home. In response to the need for an additional room and the wish for a space without my sister’s family living above, we developed a simple, low-budget, completely self-built space. The decisions balanced the high ambitions of the family with the requirement to be built on-site. This resulted in simple, well-crafted details that align with the overall architectural approach.
Wood from our neighbour’s forest. Construction site completed by Zacharias, Balthasar, and me. Structural engineering by Welker. Everything else – handled by me.
Wood from our neighbour’s forest. Construction site completed by Zacharias, Balthasar, and me. Structural engineering by Welker. Everything else – handled by me.
Processed with the Clients for the Clients
salomo.
salomo.
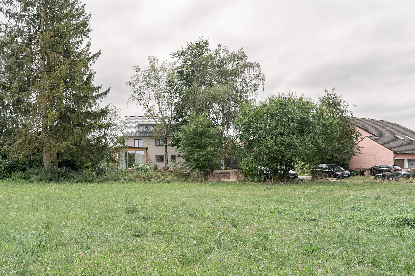
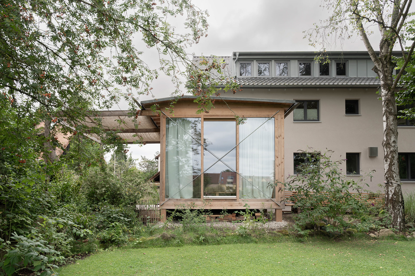
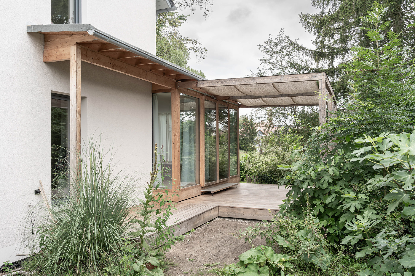
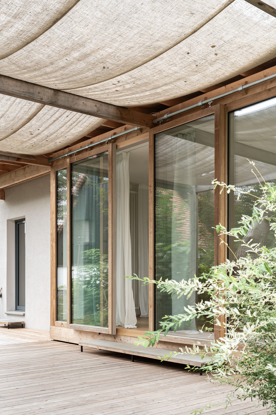
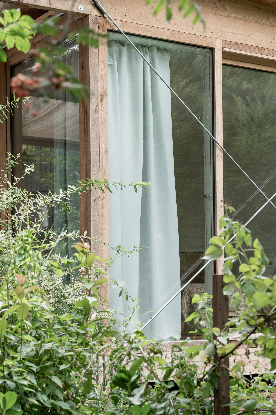
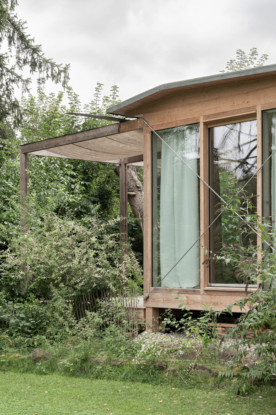
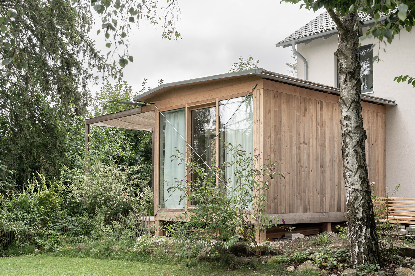
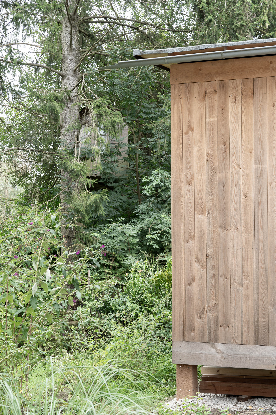
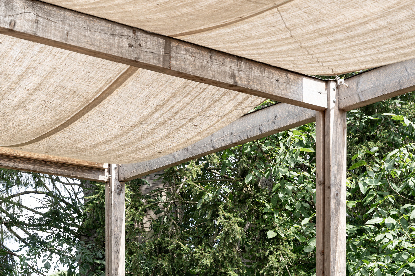
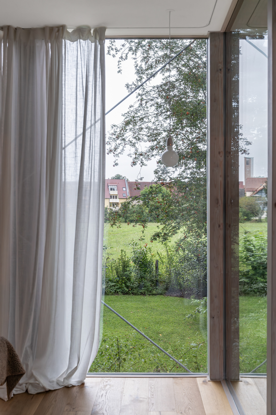
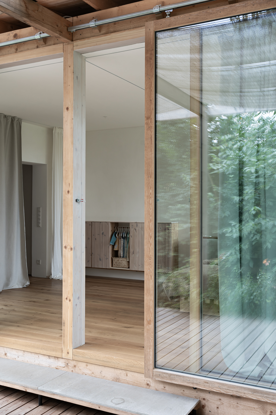
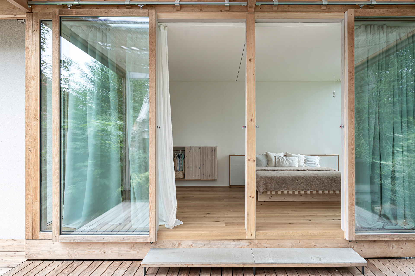
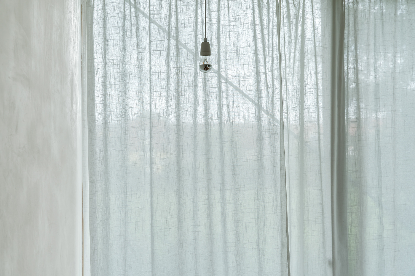
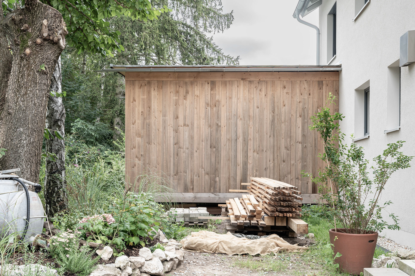
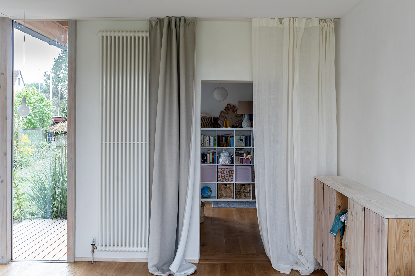
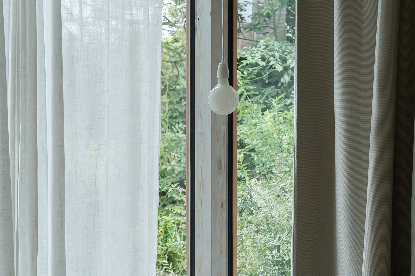
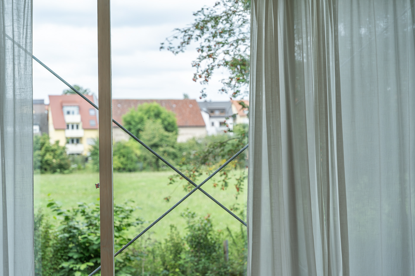
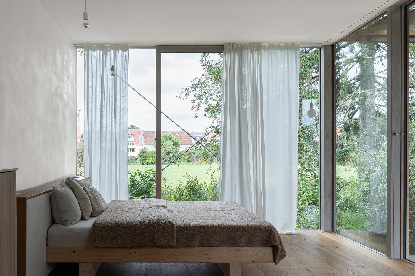
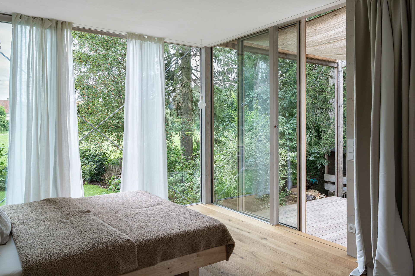
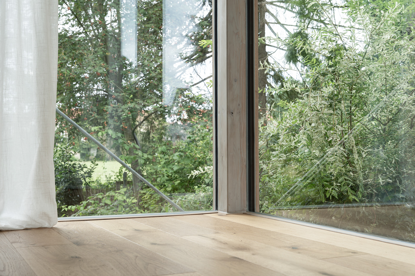
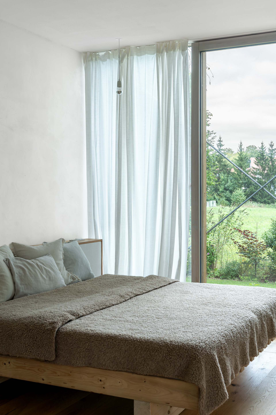
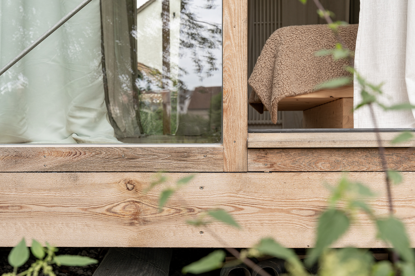
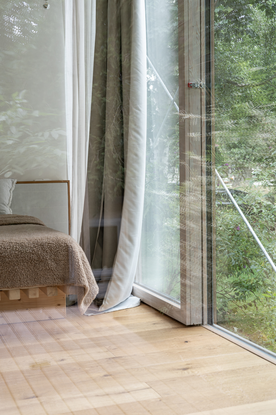
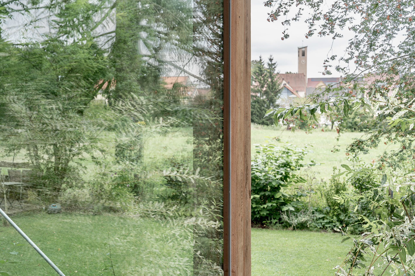
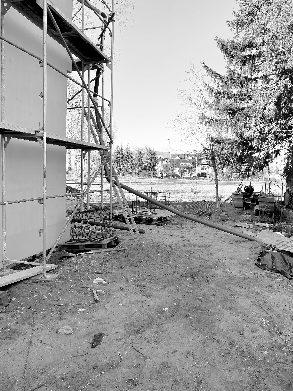
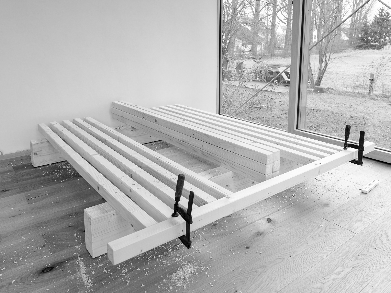
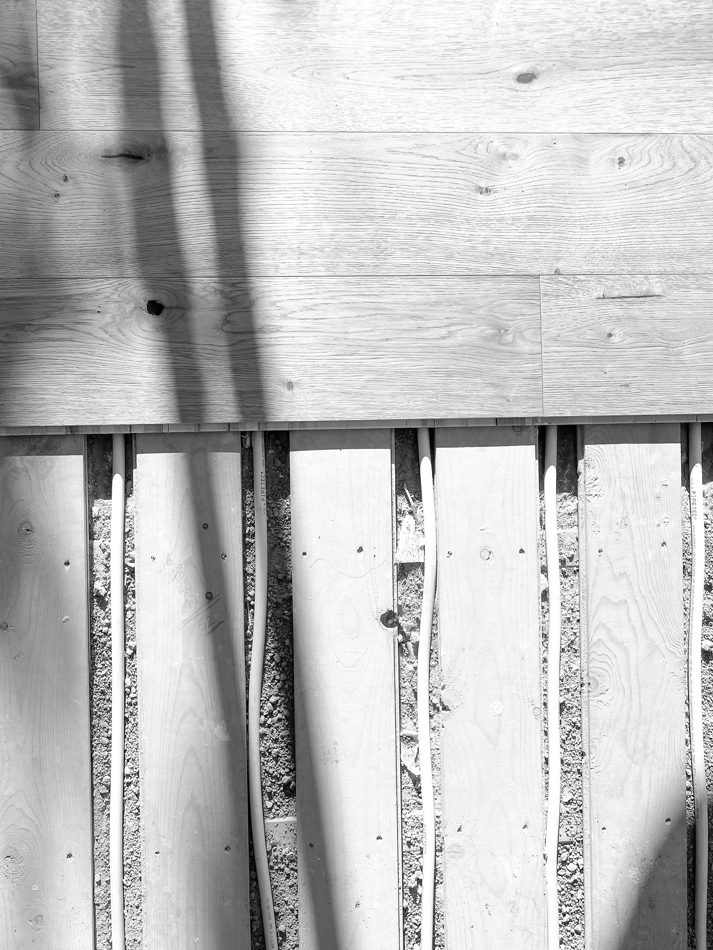
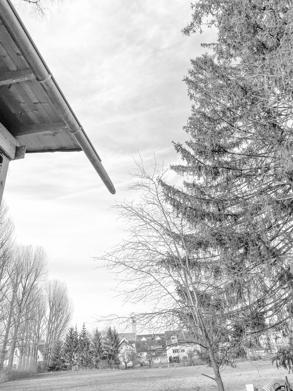
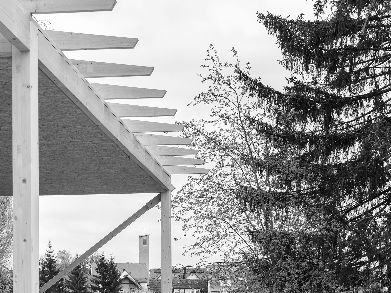
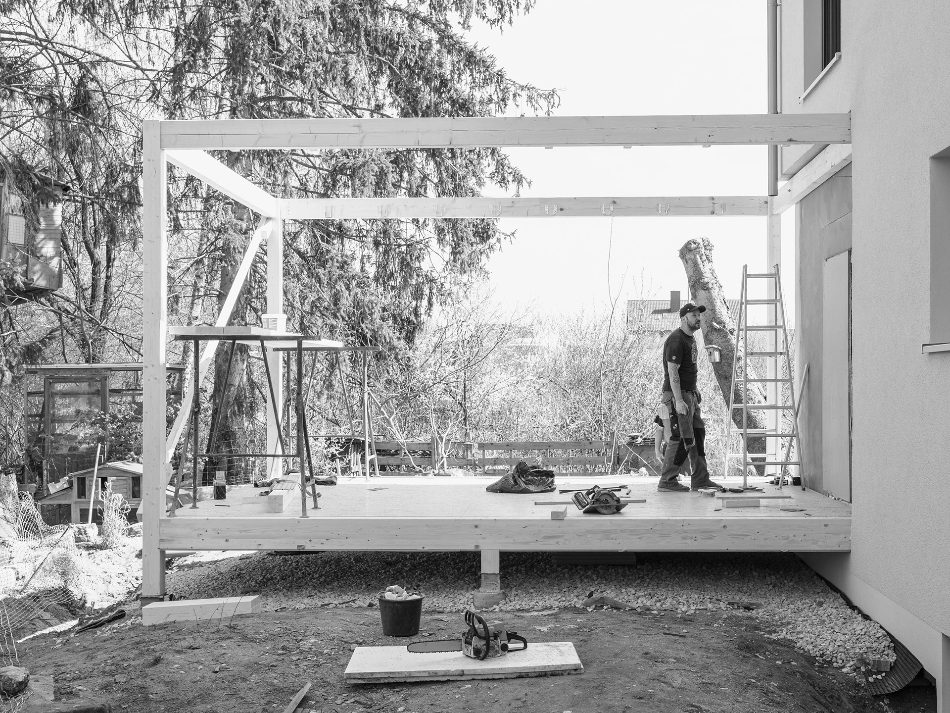
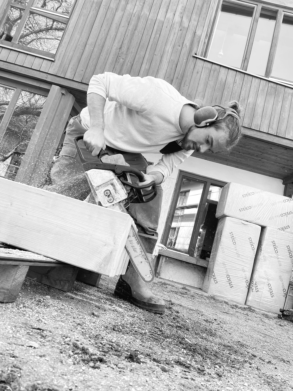
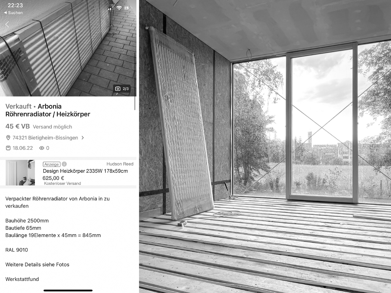
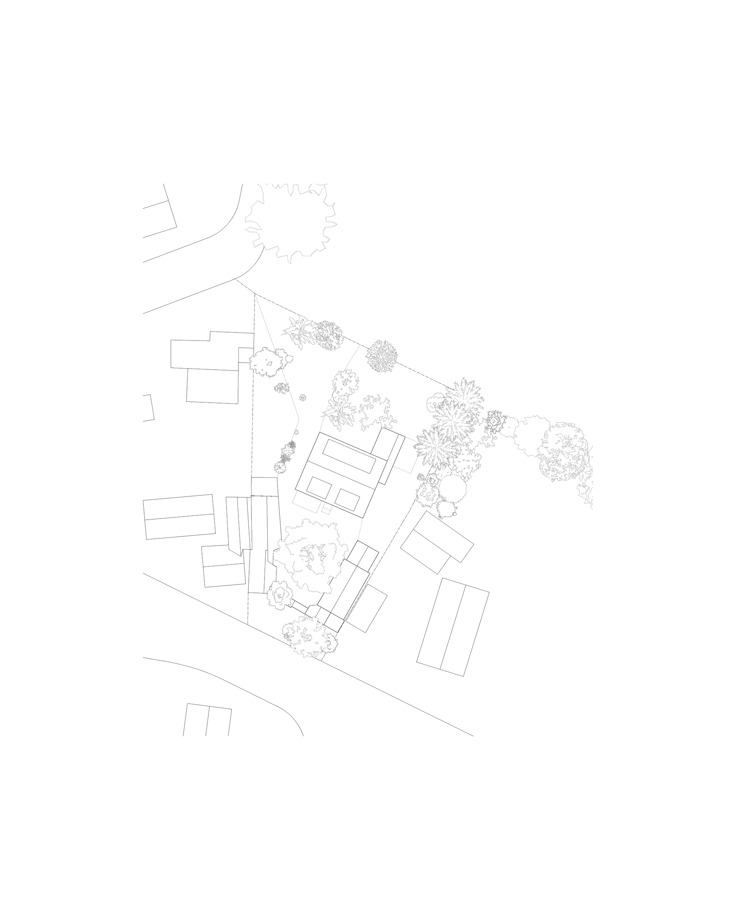
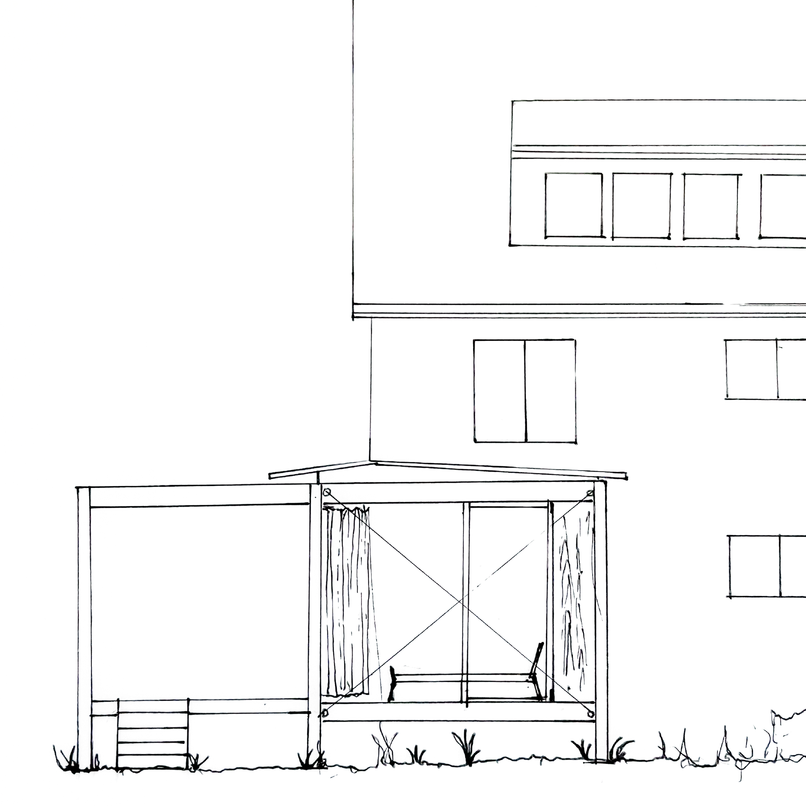
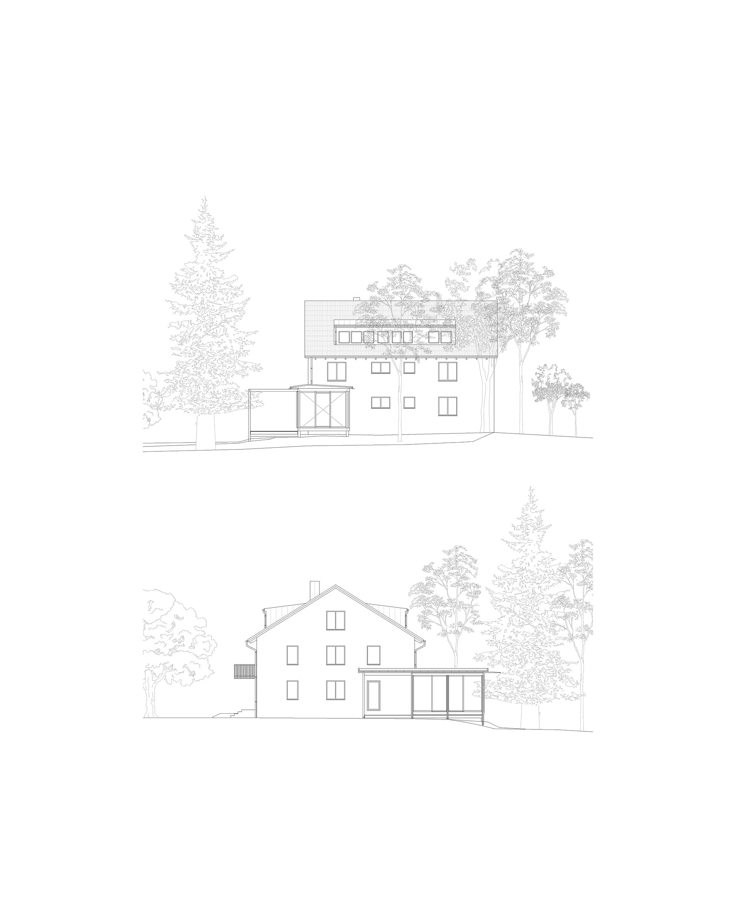
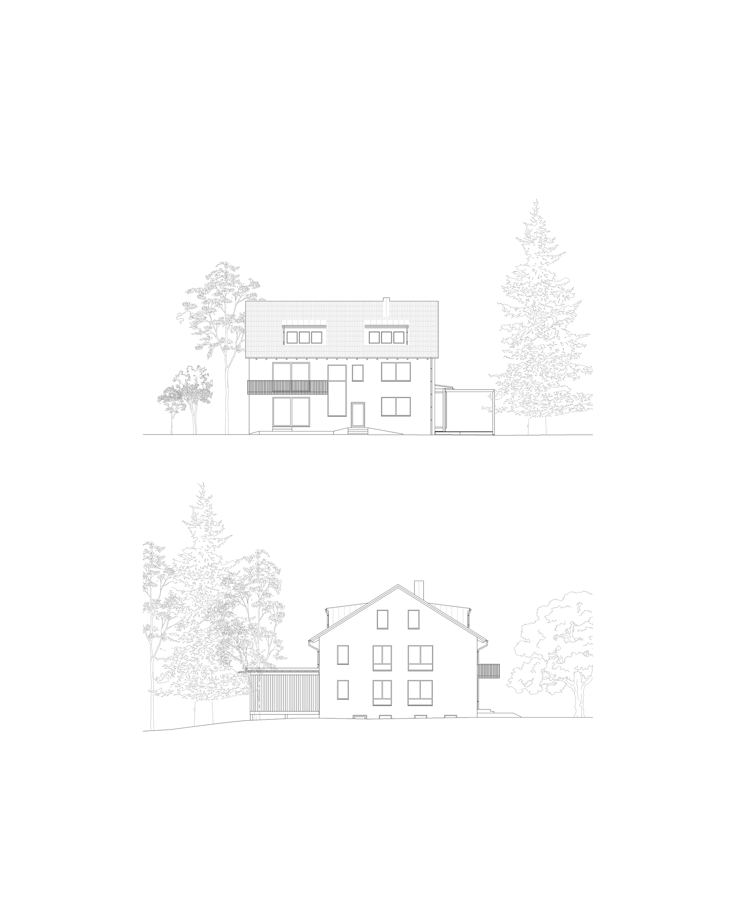
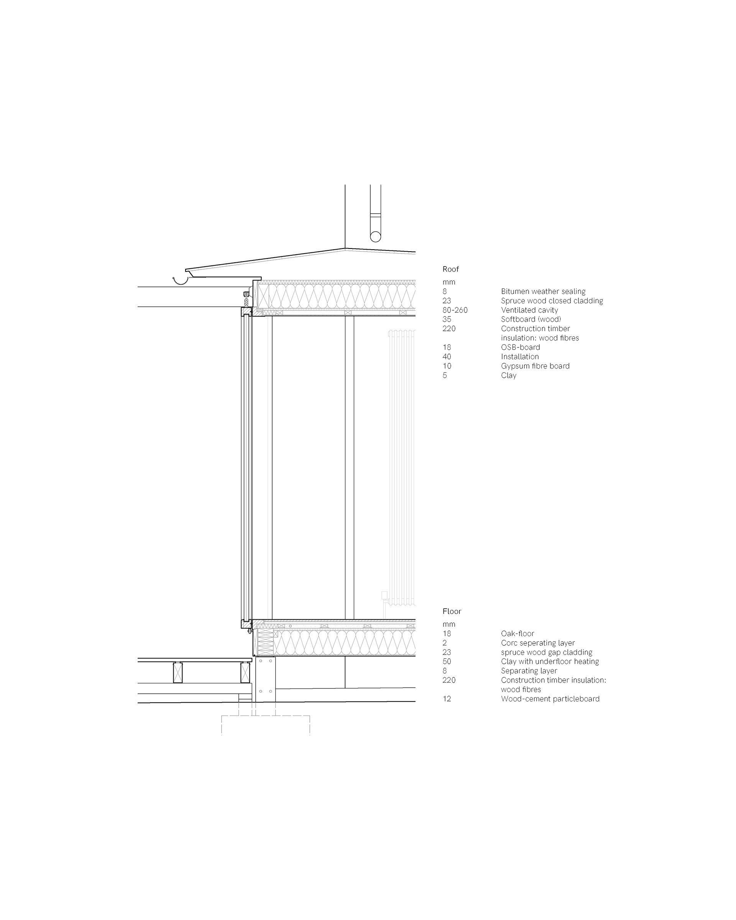
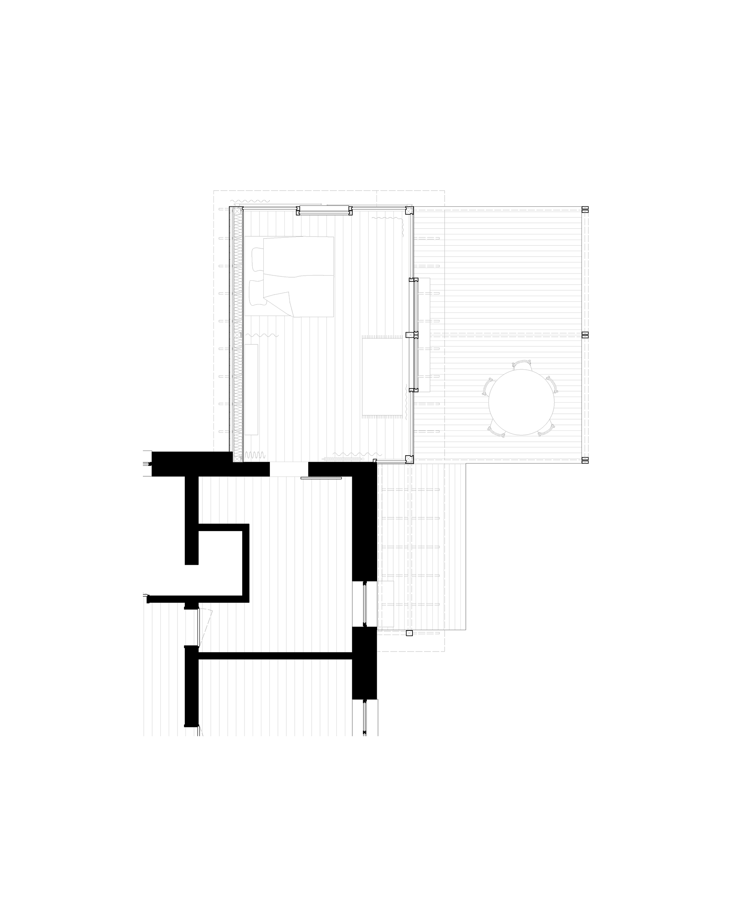
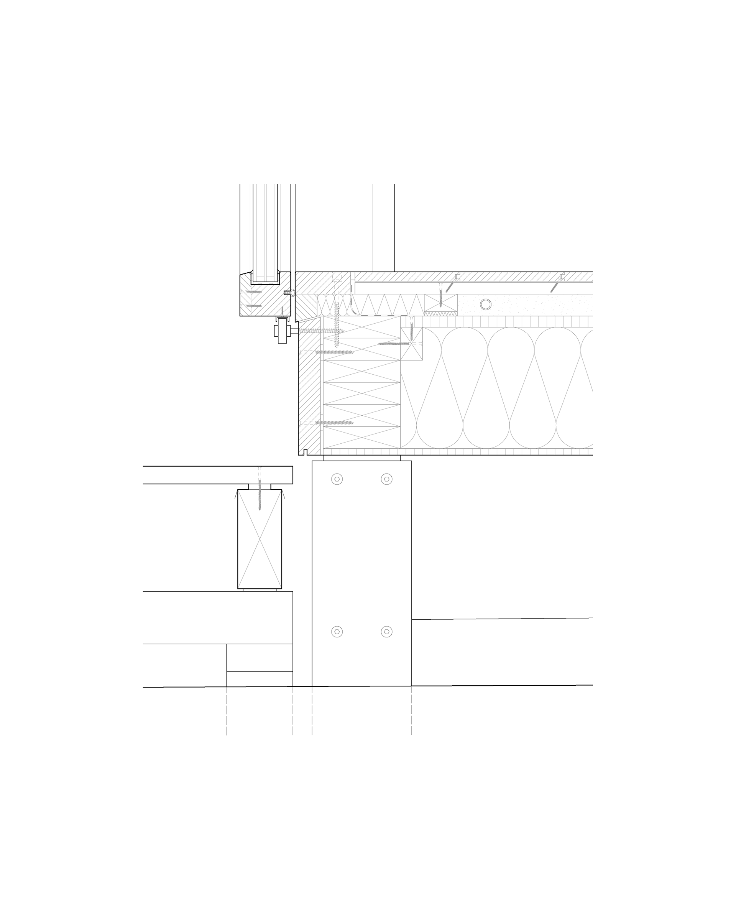
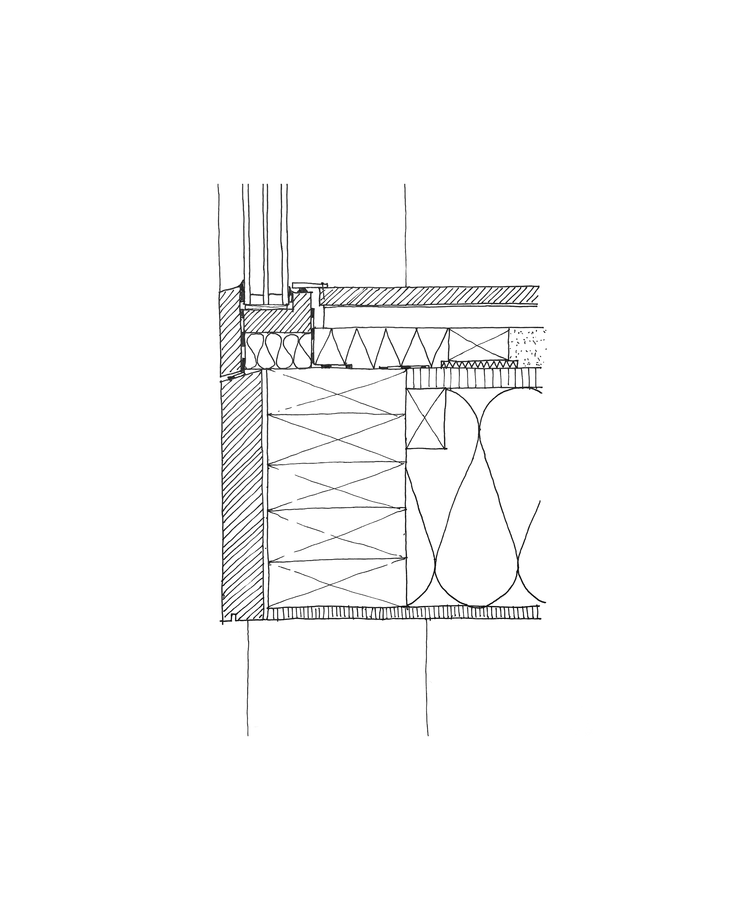
Living where the cheese was made
The Former Dairy is situated in Allgäu, Germany, and was continuously expanded between 1880 and 1970. Today, a small part is inhabited by artist Reinhardt Blank, who uses it as a studio and a living space. His dedication has prevented the site from falling into complete decay. The bachelor thesis proposes a long-term development strategy for the entire area, addressing the high demand for housing. After setting up a temporary on-site workshop, an initial four-phase strategy is outlined: current condition, clean-up, temporary use during renovation, and communal living. Rooted in the concept of “preservation through use“, this strategy will be extended to the remaining buildings, honouring the historical context. Central to the intervention are the appreciation of existing structures, reuse, and radical ecology, forming the foundation for a precisely planned transformation.
Bachelor Thesis | 07/2024In collaboration with Theo Lenz and Victor Engelhardt
Professorship of Architectural Design and Construction Prof. Florian Nagler, Studio Kofink Schels
TUM School of Engineering and Design Technical University of Munich
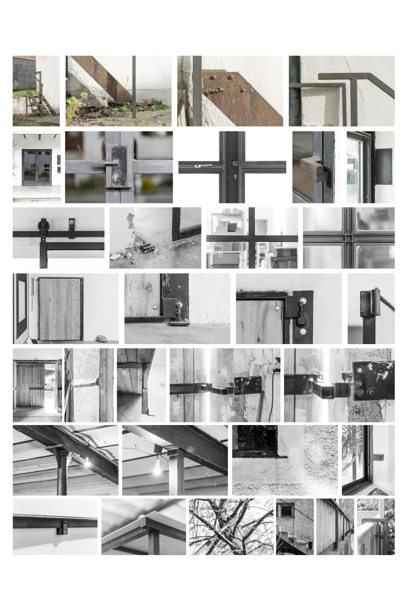
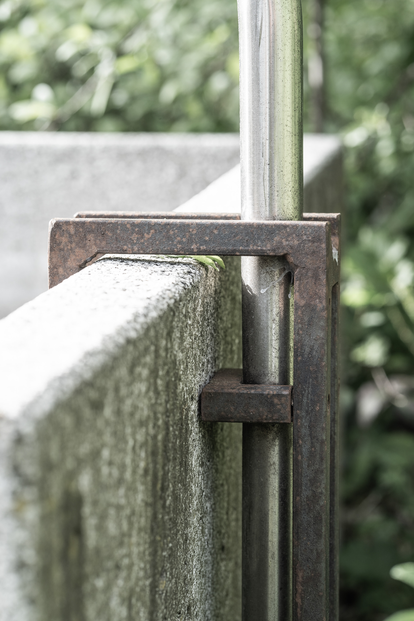
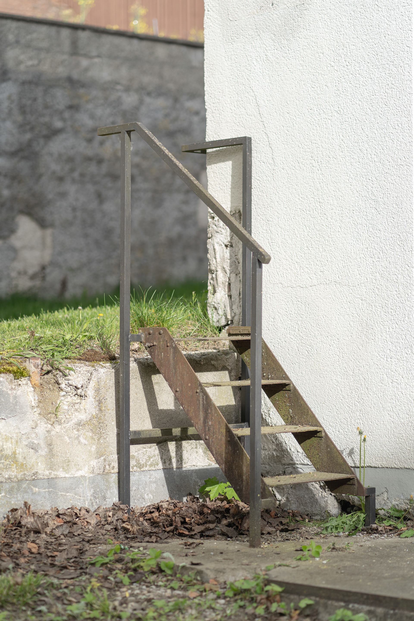
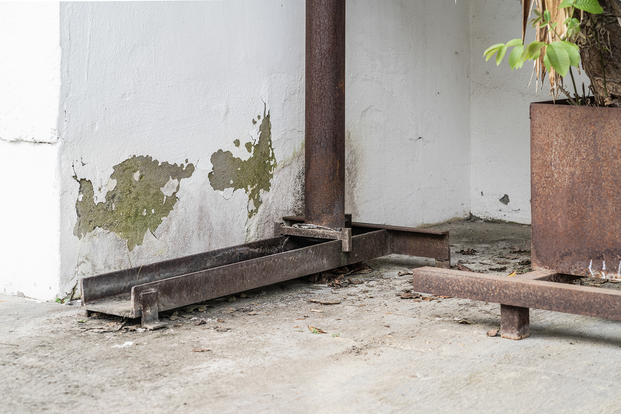
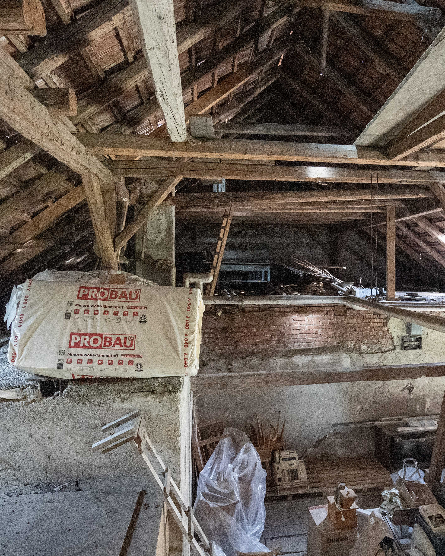
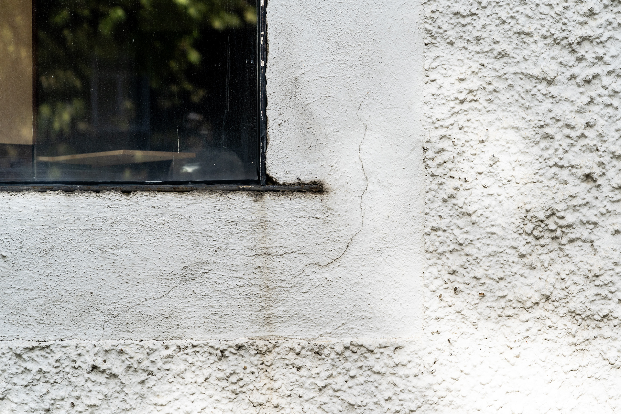
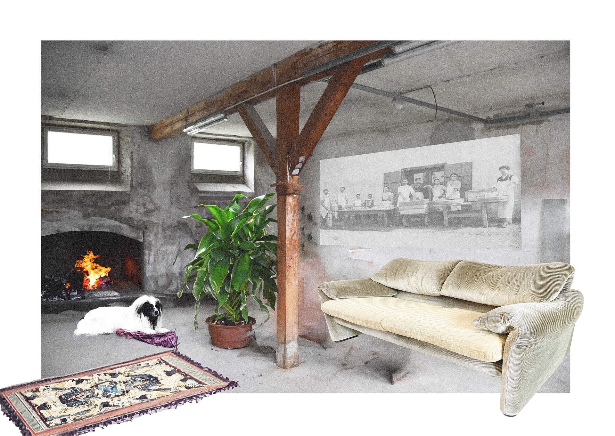
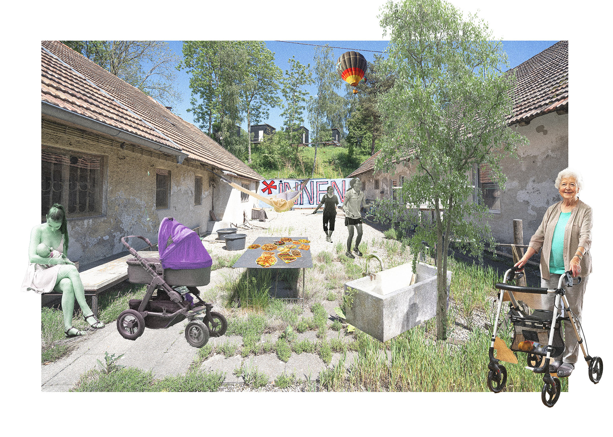
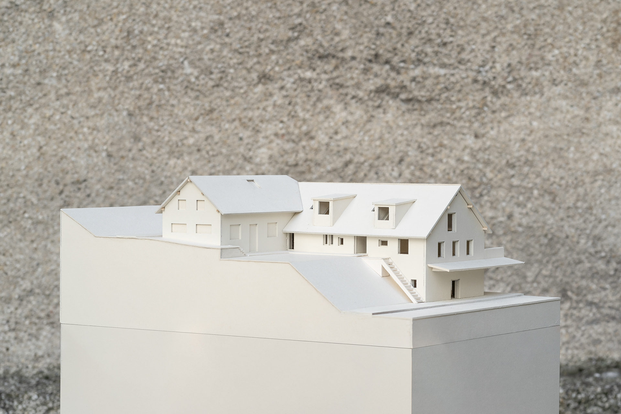
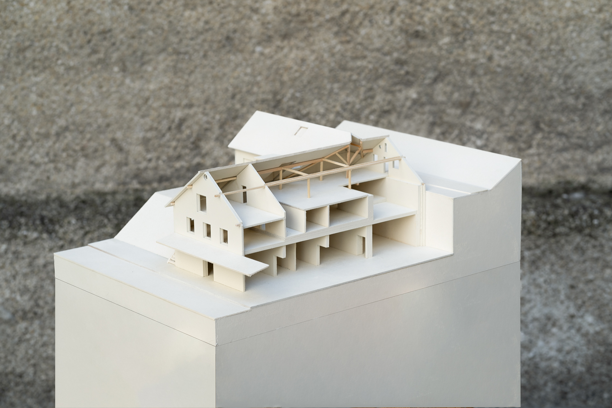
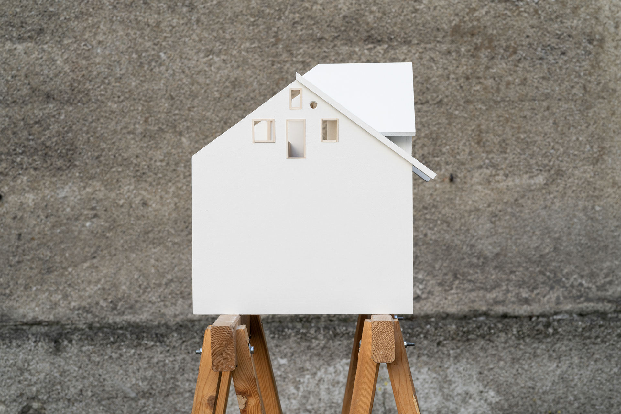
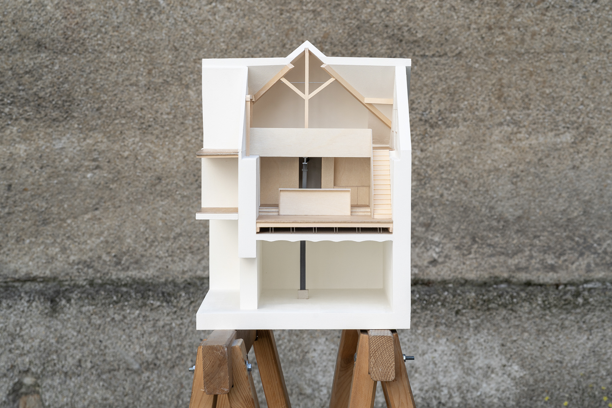
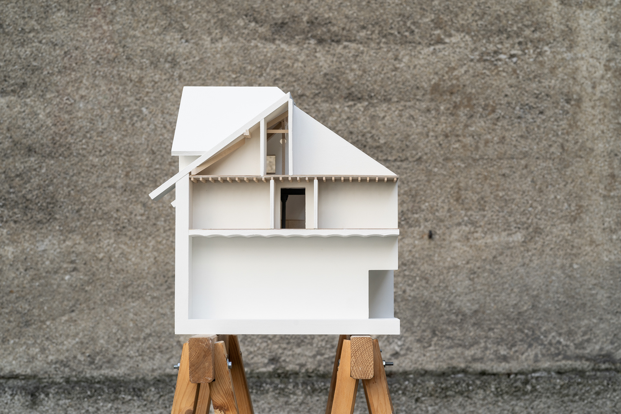
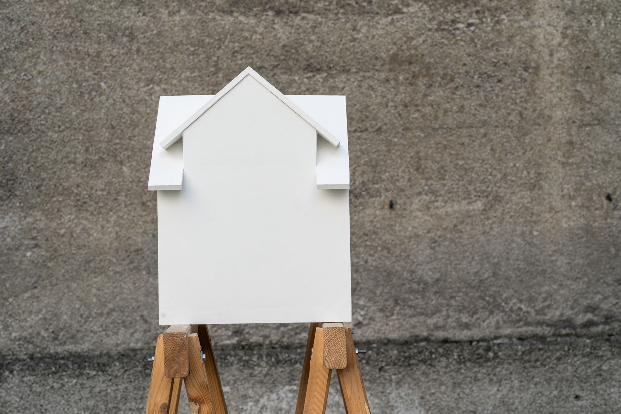
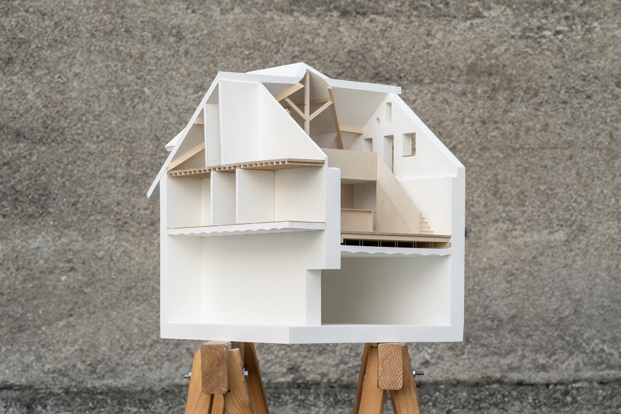
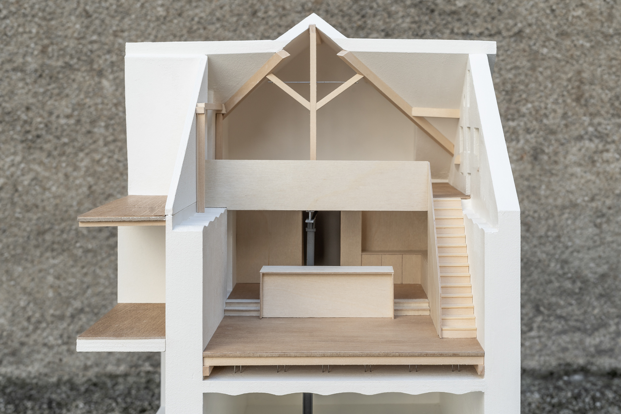
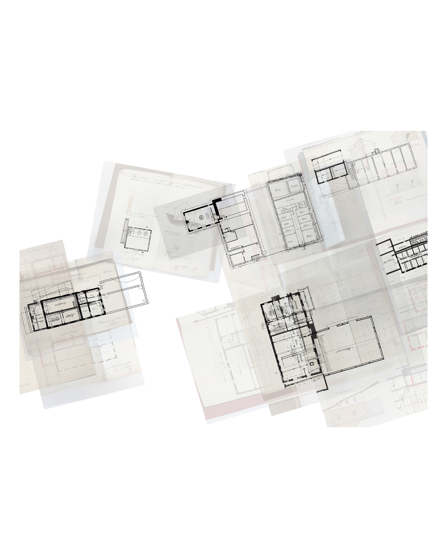
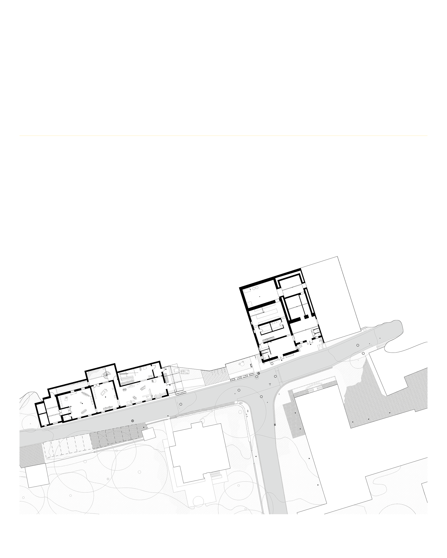
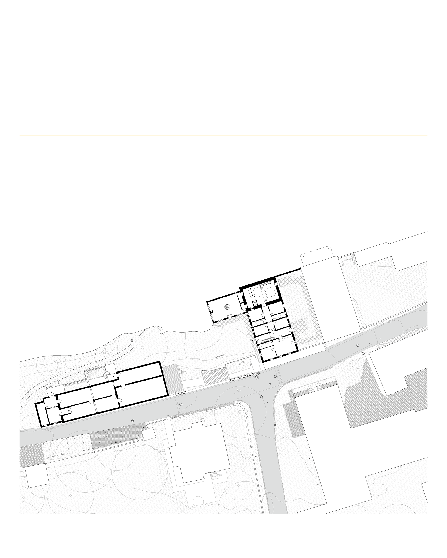
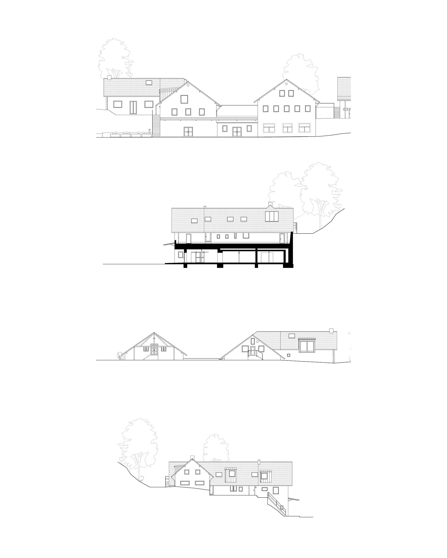
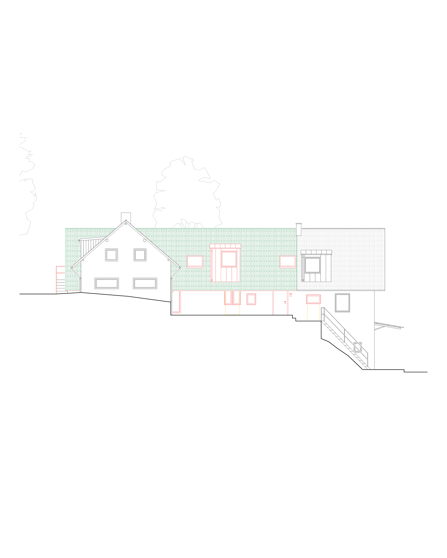
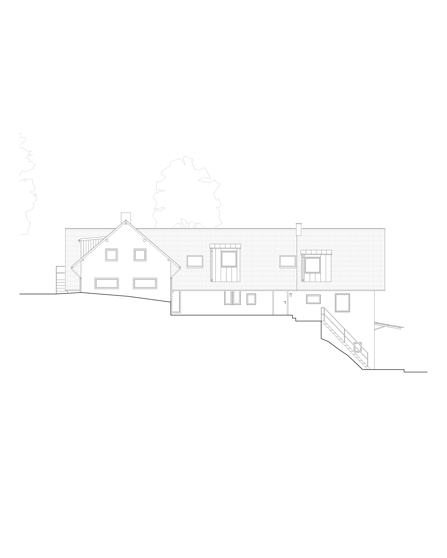
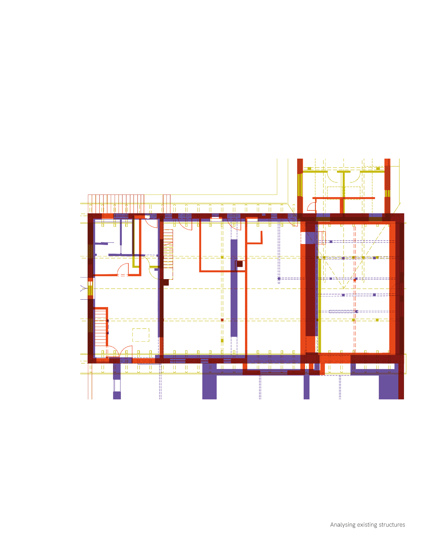
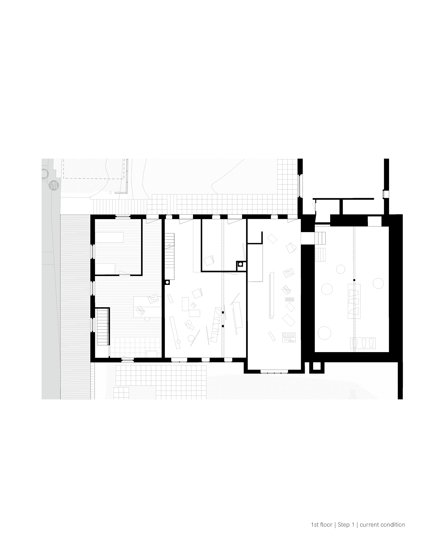
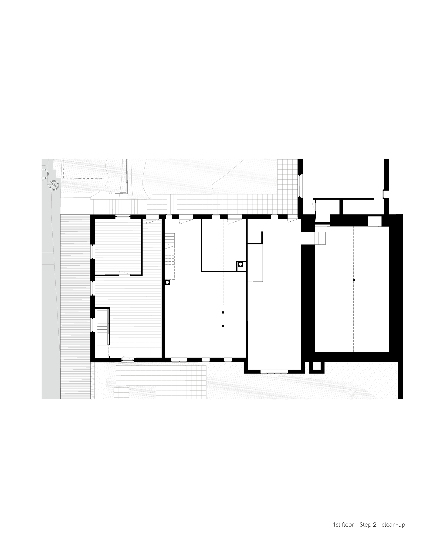
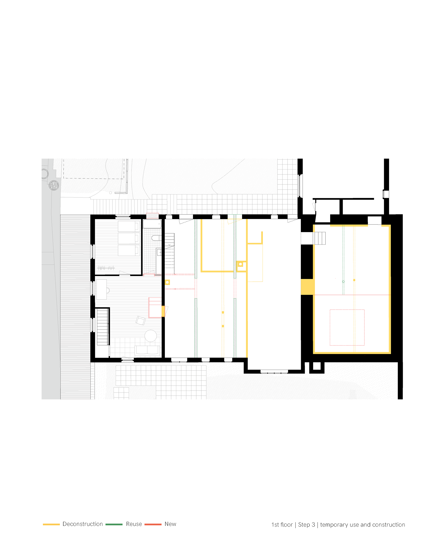
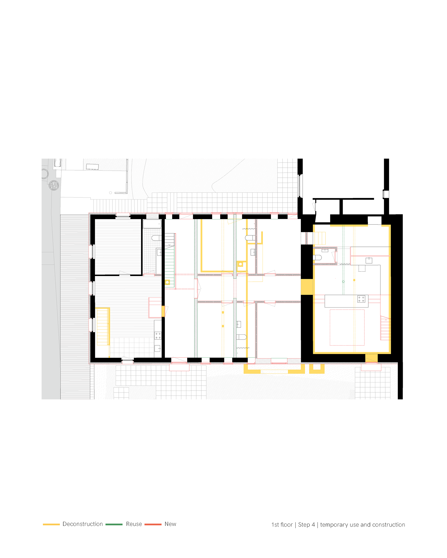
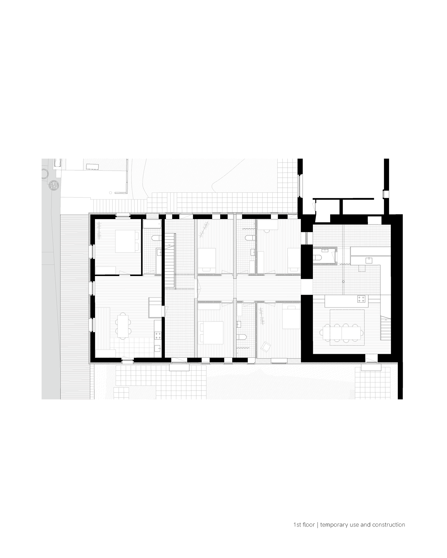
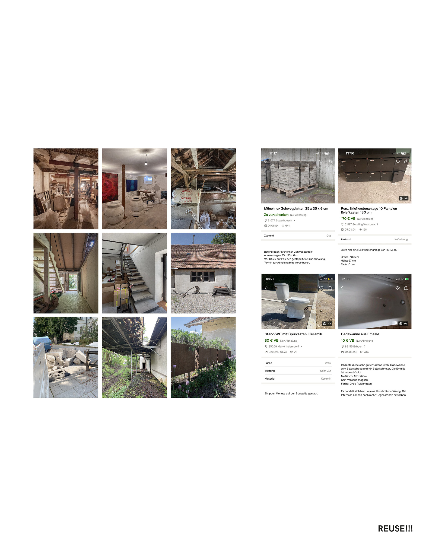
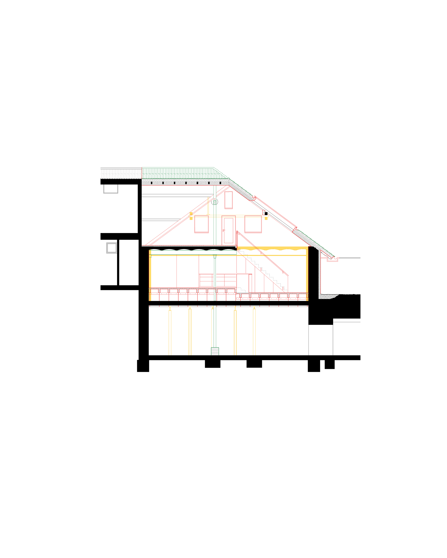
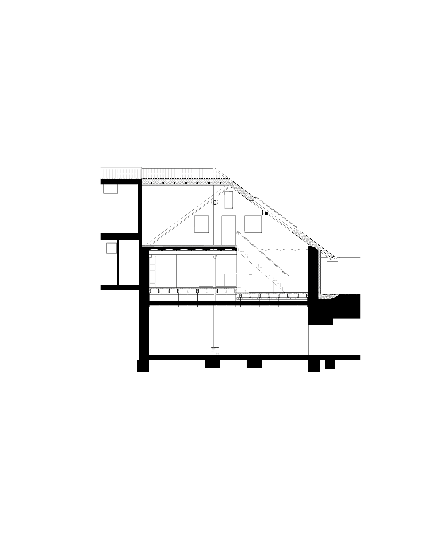
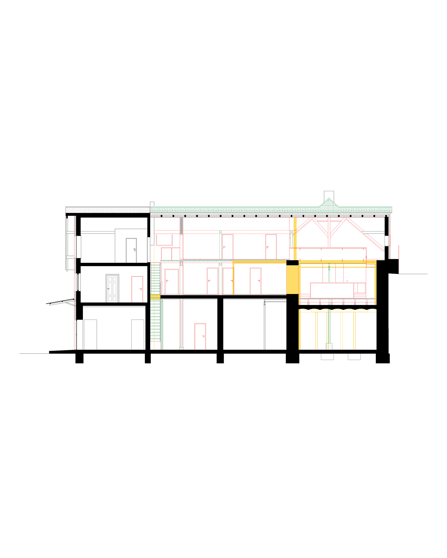
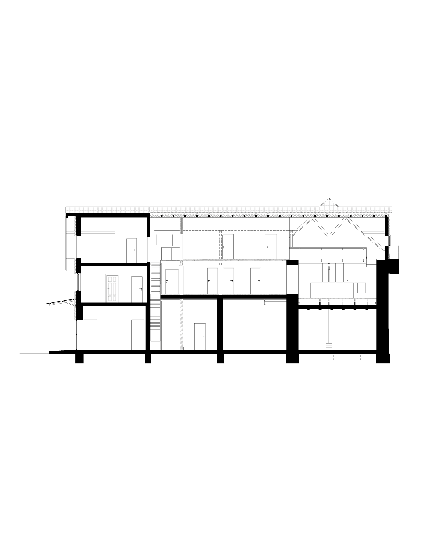
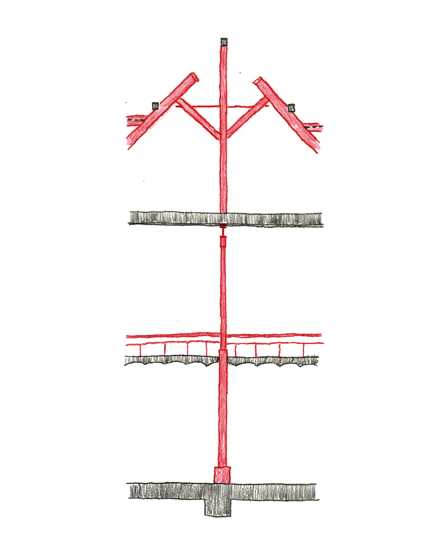
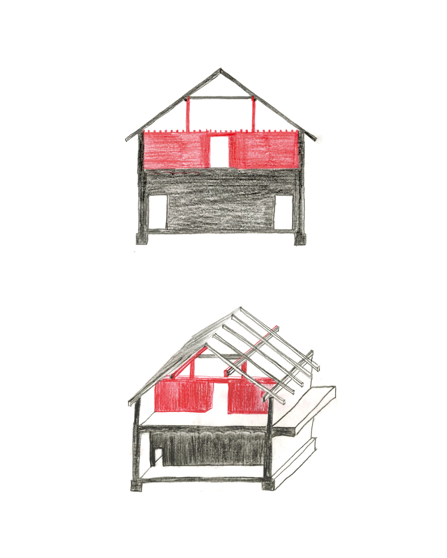
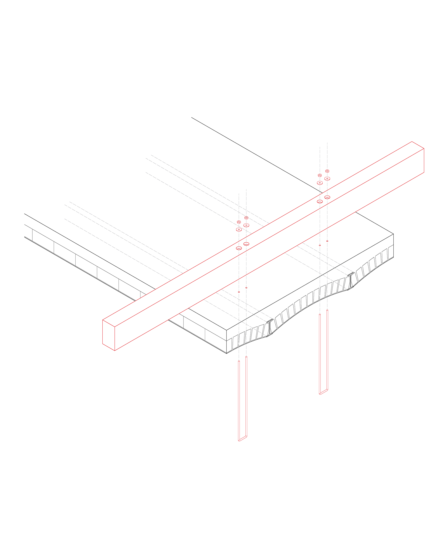
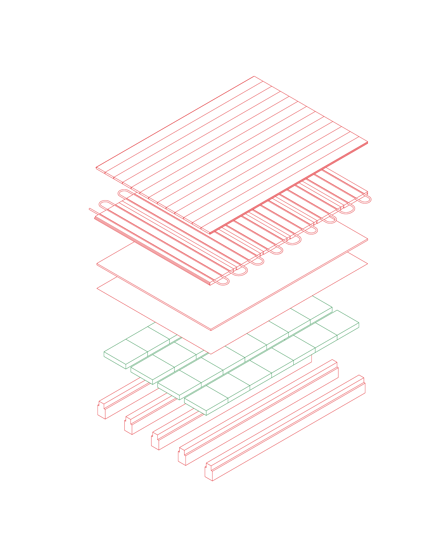
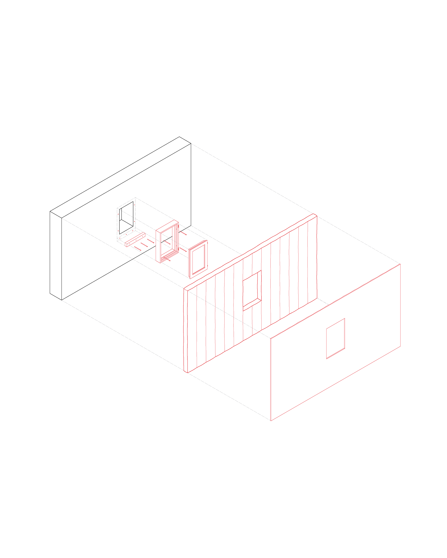
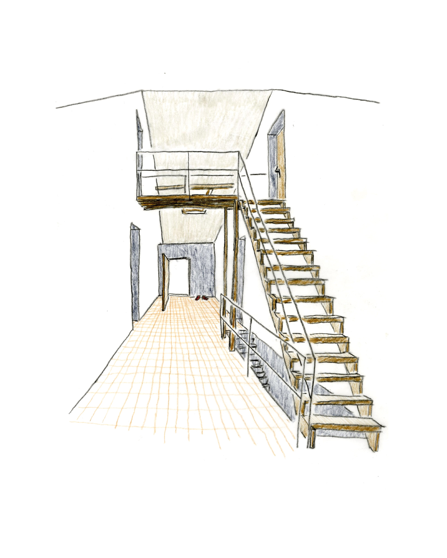
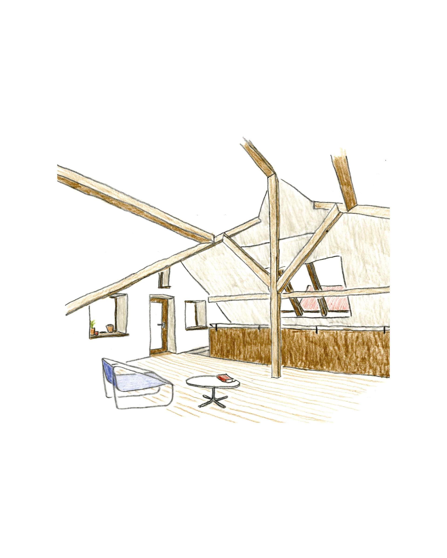
Lookout Tower Kuppelzen
The Lookout Tower Kuppelzen is situated south of Stuttgart on the small hill of “Kuppelzen”, offering panoramic views of the historic state border and the three surrounding villages.
The design integrates ascent, vistas, and structural timber protection. Constructed primarily of timber with minimal steel use, the tower is durable and relies on local resources. Its interchangeable and untreated elements reflect a respectful approach to wood as a building material. The primary material, beetle wood, is complemented by regional oak and larch.
The tower is divided into three layers, offering a staged ascent. The tangible construction creates a dynamic interplay between interior and exterior spaces, culminating in a reduced platform that invites visitors to linger above the treetops.
The design integrates ascent, vistas, and structural timber protection. Constructed primarily of timber with minimal steel use, the tower is durable and relies on local resources. Its interchangeable and untreated elements reflect a respectful approach to wood as a building material. The primary material, beetle wood, is complemented by regional oak and larch.
The tower is divided into three layers, offering a staged ascent. The tangible construction creates a dynamic interplay between interior and exterior spaces, culminating in a reduced platform that invites visitors to linger above the treetops.
In collaboration with Johanna Bauer | 01/2024
Chair of Architecture and Timber Construction Prof. Stephan Birk
TUM School of Engineering and Design Technical University of Munich
Chair of Architecture and Timber Construction Prof. Stephan Birk
TUM School of Engineering and Design Technical University of Munich
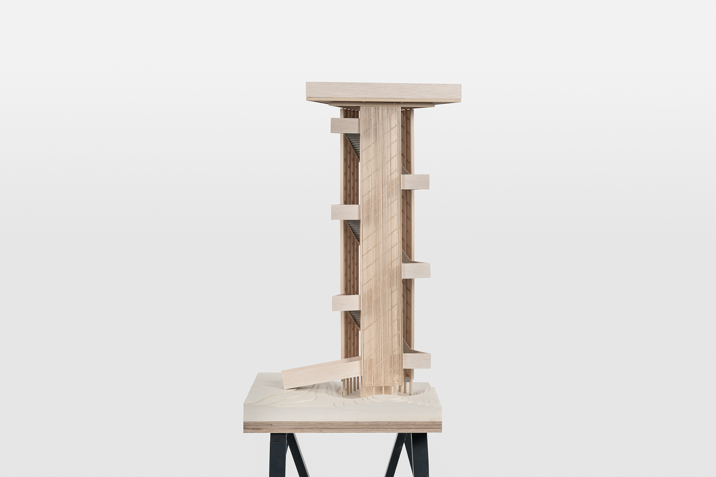
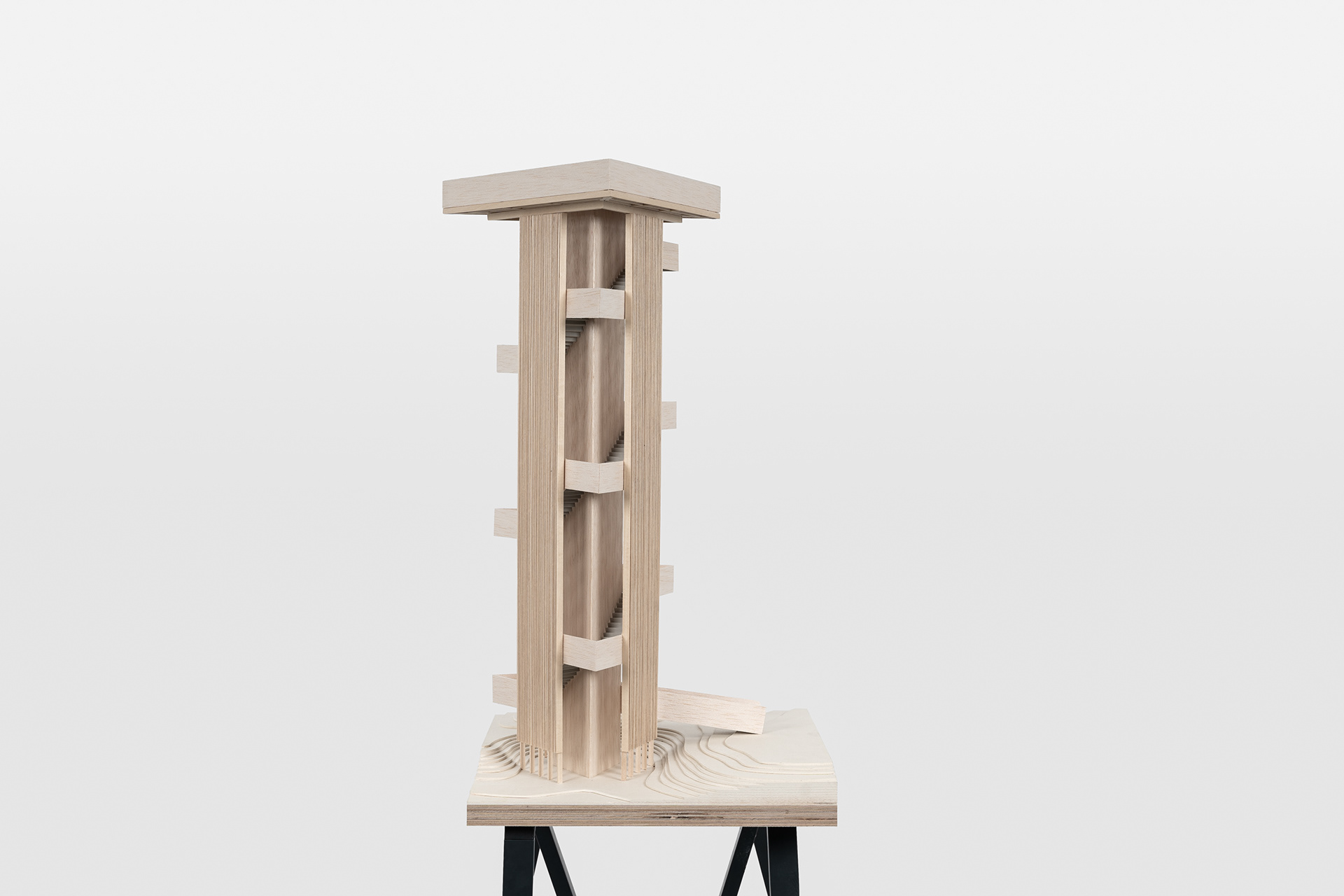
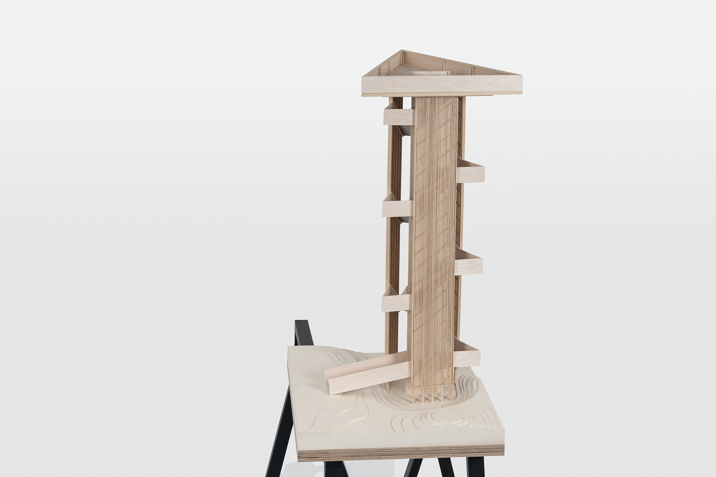
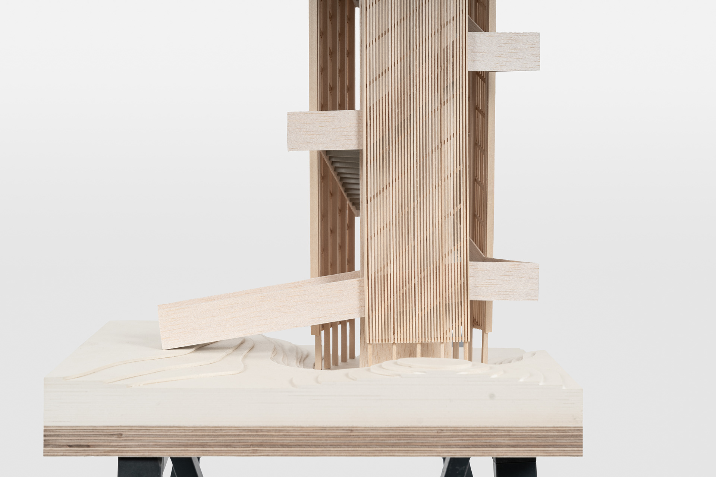
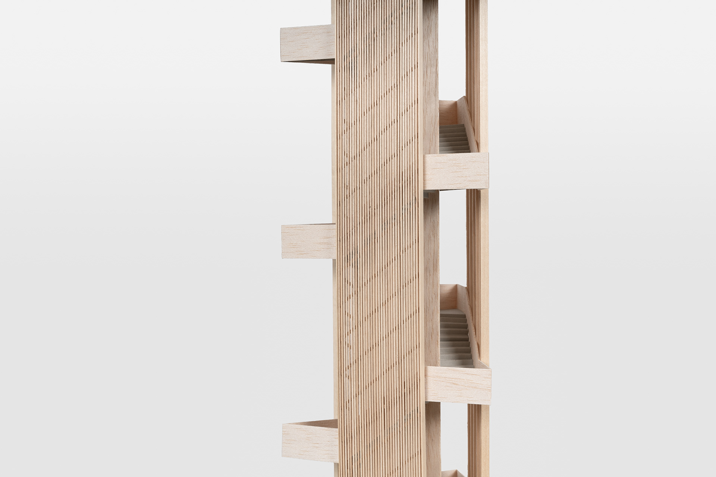
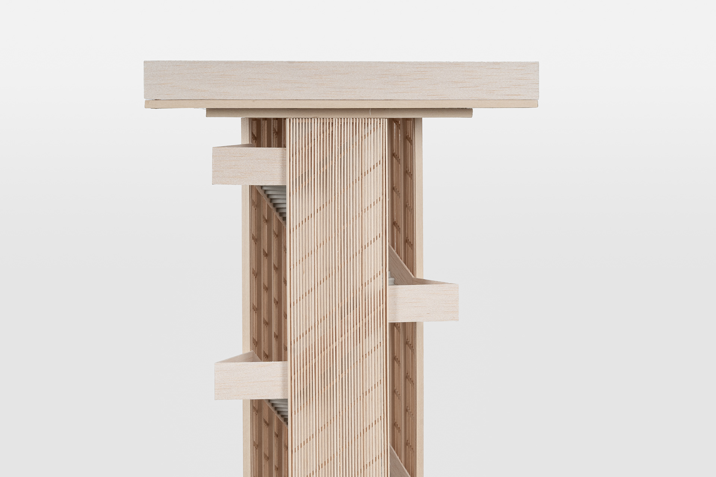
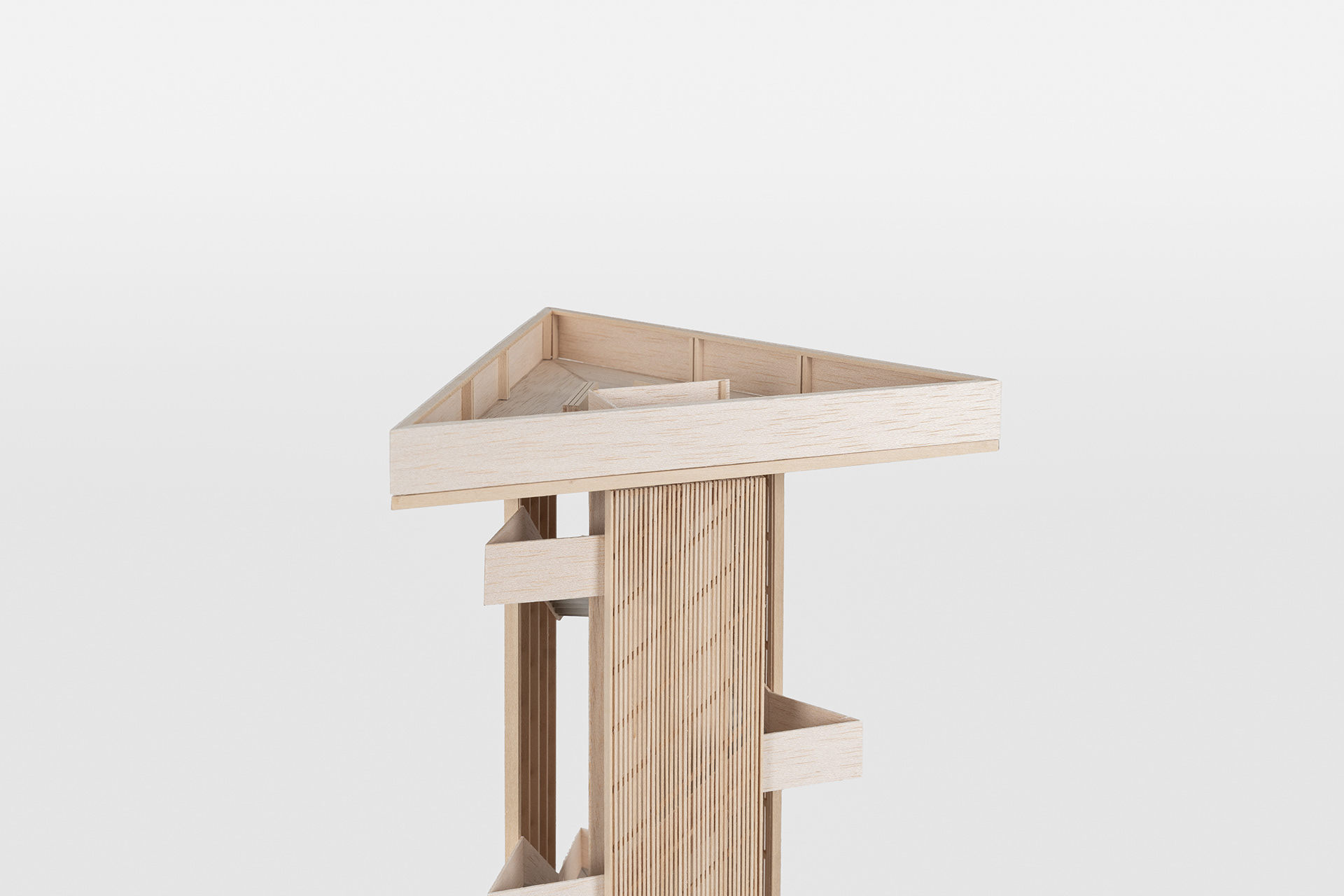
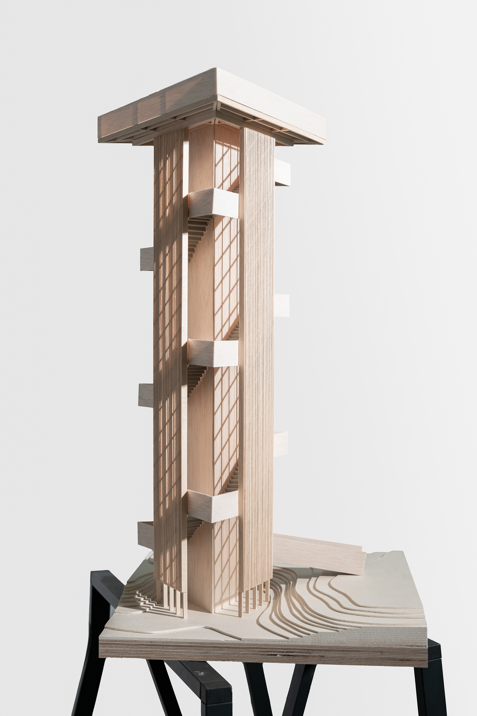
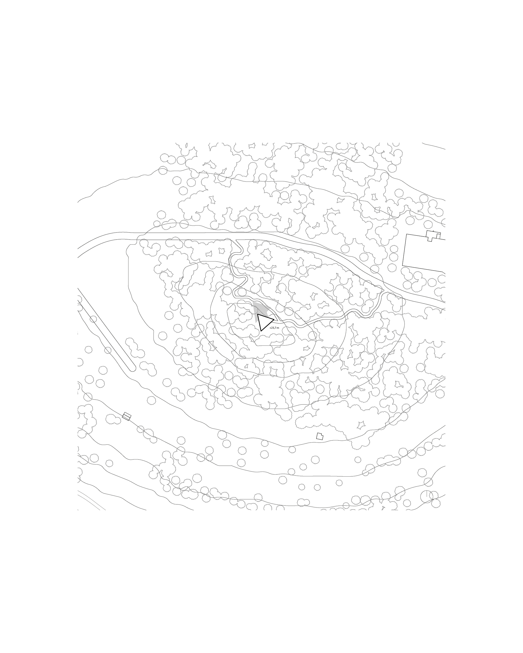
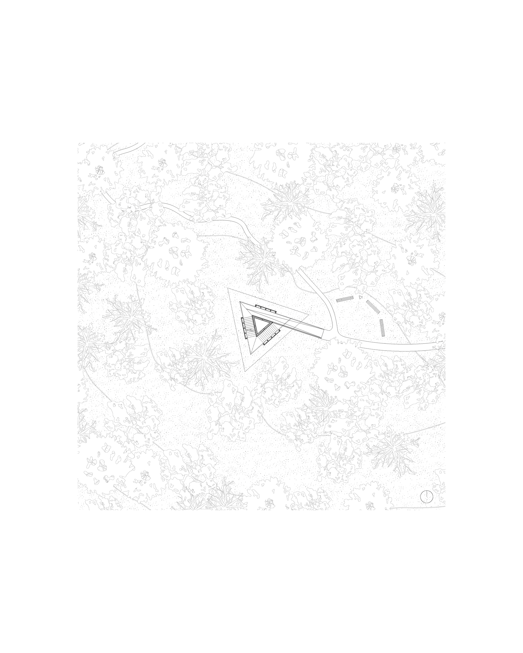
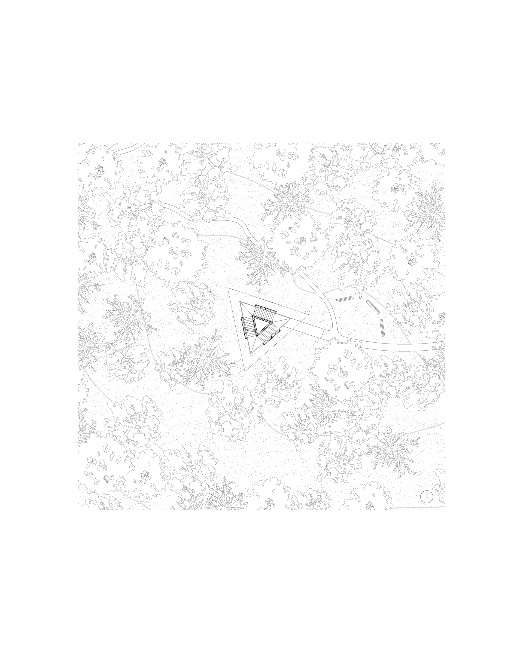
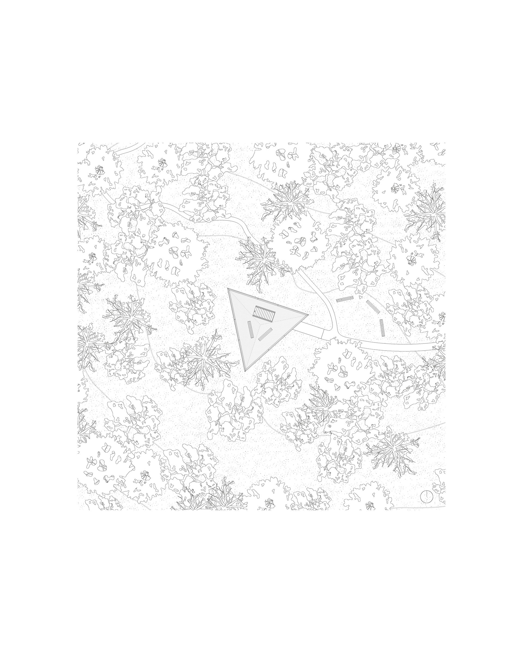
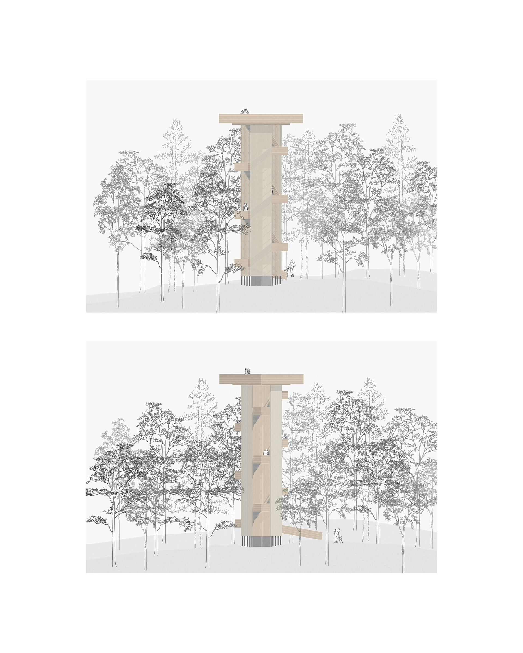
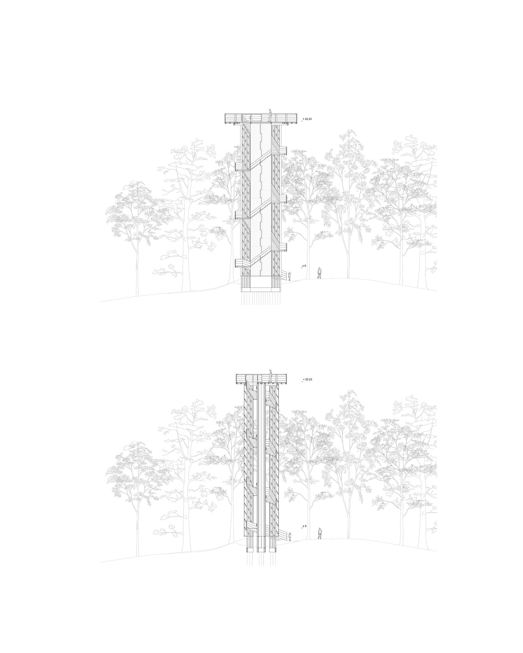
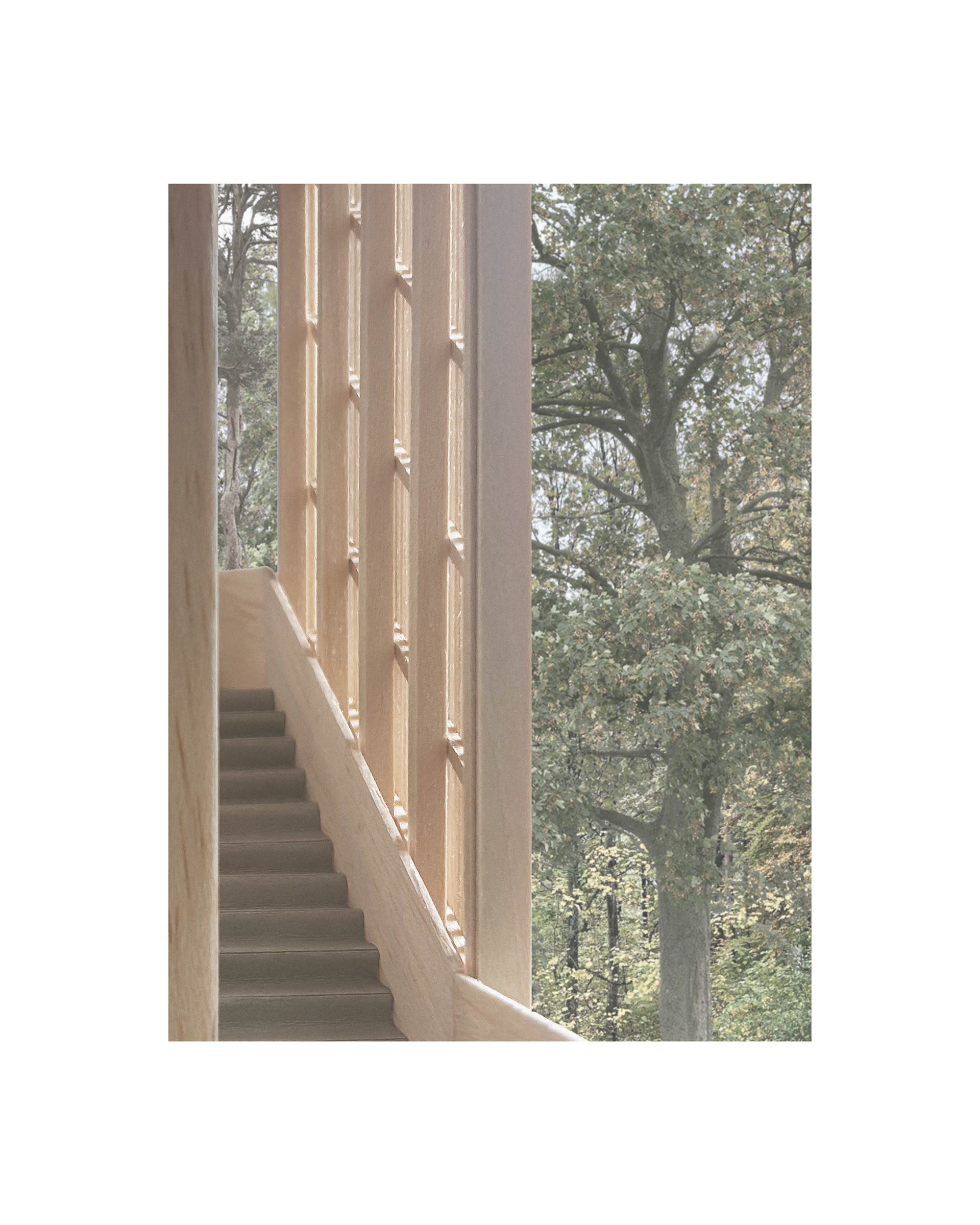
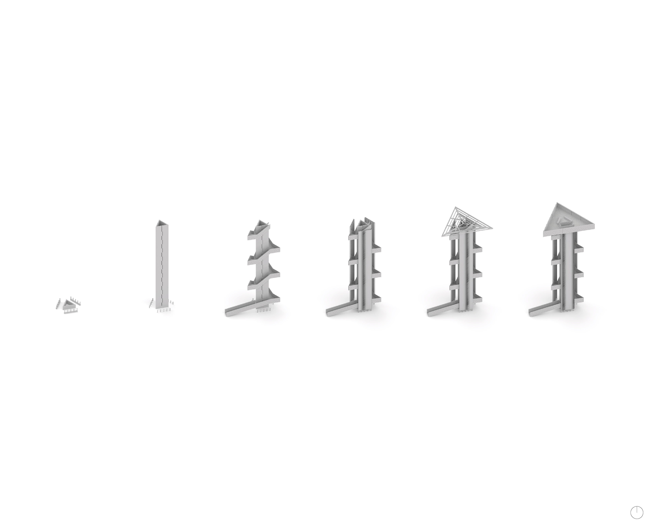
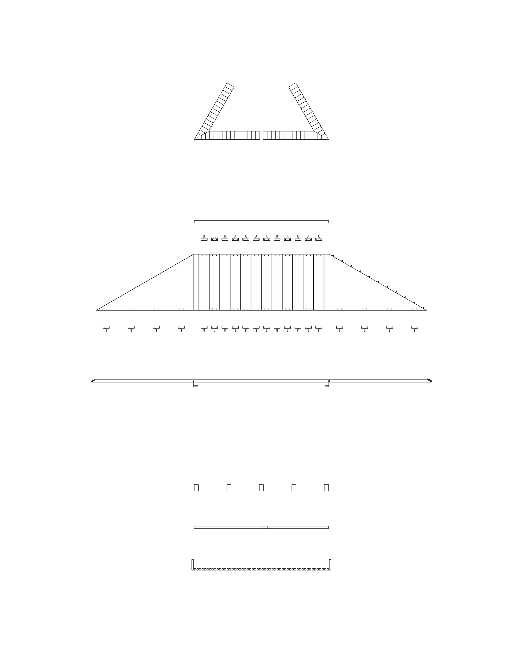
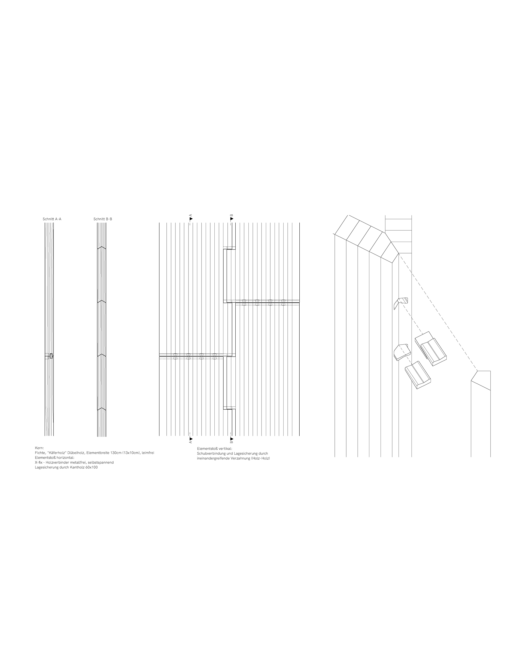
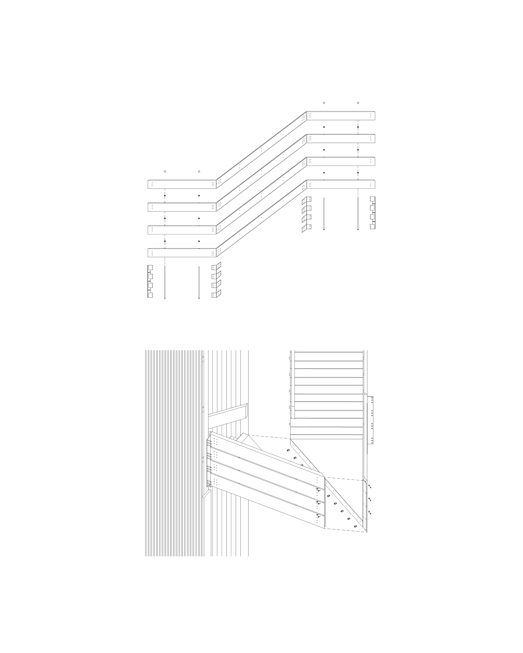
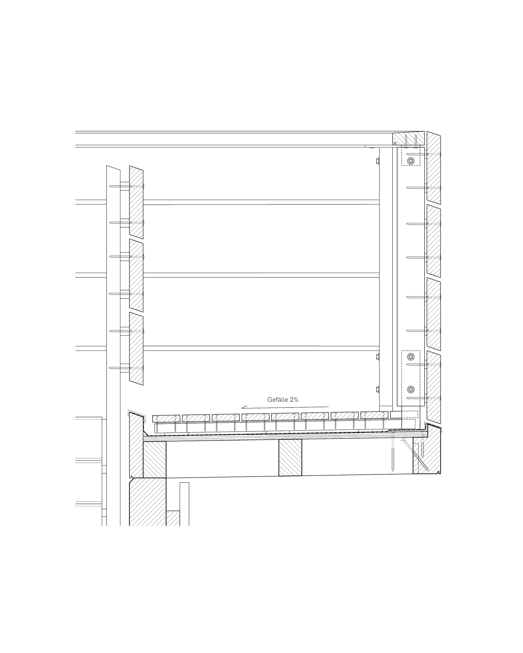
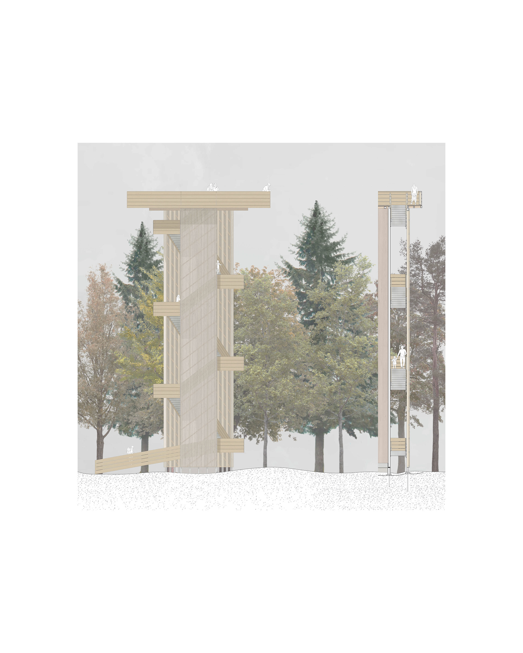
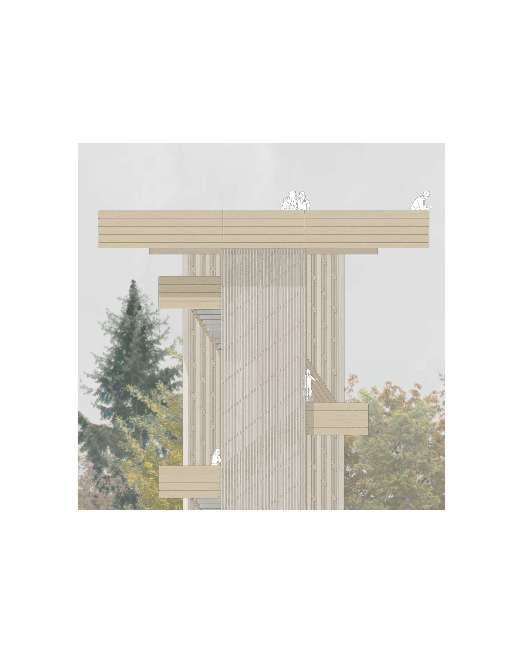
Collect-Meet-Use
This is an urban, social, and environmental project situated in Neuperlach, a 1970s neighborhood in the east of Munich. The residential ring, a mega-structure designed as low-cost housing, features functional yet attractive floor plans. However, it lacks communal spaces and opportunities to bring life to the green areas within the ring. The project leverages the valuable resource of rainwater as a starting point for creating communal areas on flat roofs. These spaces provide opportunities for laundry, social gatherings, and events. Rainwater is also utilized to irrigate the numerous balconies. At the center, a water reservoir serves as a community hub, offering public amenities such as toilets, fountains, and showers for the homeless. Additionally, the necessary façade renovation is paired with the extension of balconies, significantly enhancing the value and quality of life for residents.
In collaboration with Jule Knab | 07/2023
Associate Professorship of Urban Design Prof. Dr. Benedikt Boucsein
TUM School of Engineering and Design Technical University of Munich
Associate Professorship of Urban Design Prof. Dr. Benedikt Boucsein
TUM School of Engineering and Design Technical University of Munich
